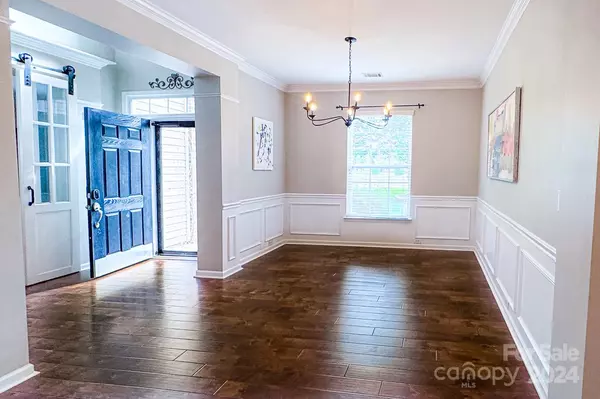$581,000
$595,000
2.4%For more information regarding the value of a property, please contact us for a free consultation.
4008 Sagebrush BND Monroe, NC 28110
6 Beds
4 Baths
3,397 SqFt
Key Details
Sold Price $581,000
Property Type Single Family Home
Sub Type Single Family Residence
Listing Status Sold
Purchase Type For Sale
Square Footage 3,397 sqft
Price per Sqft $171
Subdivision Brook Valley
MLS Listing ID 4137357
Sold Date 07/29/24
Bedrooms 6
Full Baths 3
Half Baths 1
HOA Fees $50/qua
HOA Y/N 1
Abv Grd Liv Area 3,397
Year Built 2007
Lot Size 0.488 Acres
Acres 0.488
Property Description
An absolute MUST see! Wonderfully updated home located in the highly sought-after Indian Trail neighborhood. New roof in 2016. Ideal cul-de-sac location and a rare find, boasting TWO Primary Suites, located on both first and second floor with updated primary bath and custom closets in upstairs primary bedroom. First floor office with custom barn doors and detailed crown molding, spacious kitchen w large breakfast area and stainless-steel appliances. The family room encompasses a spacious yet cozy appeal with custom ship lap detail around the gas fireplace. Custom blinds throughout, detailed trim work & molding highlight the wood tread stairs. Upstairs is the 2nd primary suite, 3 spacious bedrooms and a large bonus/bedroom. Located on a large, wooded lot, you can enjoy nature from the AMAZING, oversized screened in porch. The large paver patio with firepit, an abundance of custom landscaping, full irrigation system, and landscape lighting complete this outdoor retreat.
Location
State NC
County Union
Zoning AR0
Rooms
Main Level Bedrooms 1
Interior
Interior Features Attic Stairs Pulldown
Heating Forced Air, Natural Gas
Cooling Central Air
Flooring Carpet, Tile, Wood
Fireplaces Type Family Room
Fireplace true
Appliance Convection Oven, Dishwasher, Disposal, Electric Cooktop, Gas Water Heater, Microwave
Exterior
Garage Spaces 2.0
Community Features Clubhouse, Picnic Area, Playground, Sidewalks, Street Lights
Utilities Available Cable Available, Cable Connected, Electricity Connected, Gas, Underground Utilities
Roof Type Shingle
Parking Type Driveway
Garage true
Building
Foundation Slab
Sewer Public Sewer
Water City
Level or Stories Two
Structure Type Brick Partial,Vinyl
New Construction false
Schools
Elementary Schools Shiloh
Middle Schools Sun Valley
High Schools Sun Valley
Others
HOA Name Braesal Management
Senior Community false
Acceptable Financing Cash, Conventional, FHA
Listing Terms Cash, Conventional, FHA
Special Listing Condition None
Read Less
Want to know what your home might be worth? Contact us for a FREE valuation!

Our team is ready to help you sell your home for the highest possible price ASAP
© 2024 Listings courtesy of Canopy MLS as distributed by MLS GRID. All Rights Reserved.
Bought with Danielle Benfield • Keller Williams Select








