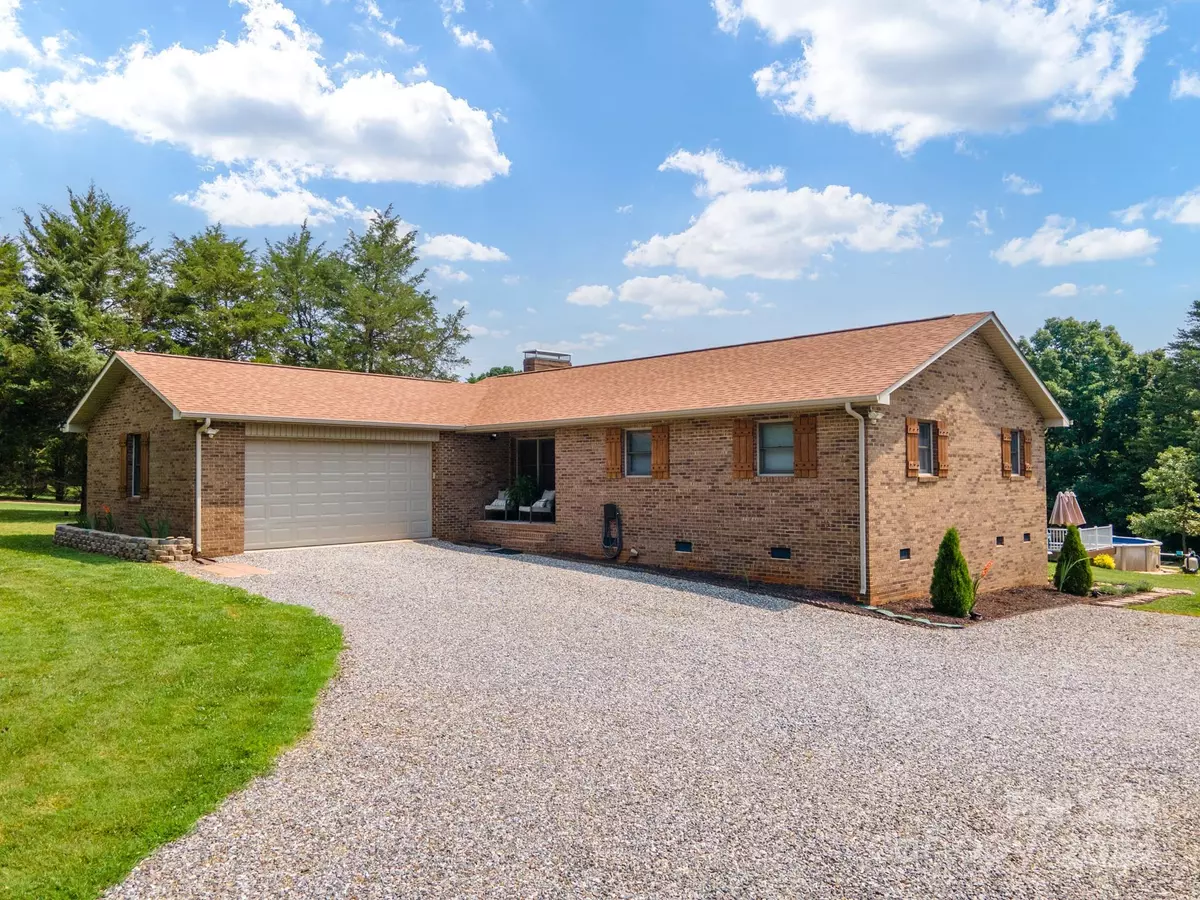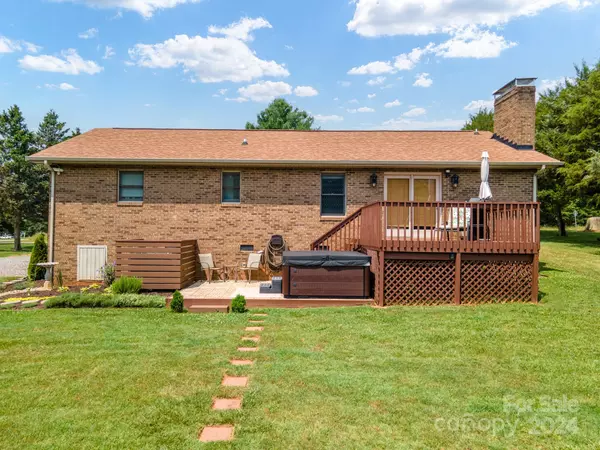$317,500
$309,900
2.5%For more information regarding the value of a property, please contact us for a free consultation.
418 Pressly Farm RD Stony Point, NC 28678
3 Beds
2 Baths
1,441 SqFt
Key Details
Sold Price $317,500
Property Type Single Family Home
Sub Type Single Family Residence
Listing Status Sold
Purchase Type For Sale
Square Footage 1,441 sqft
Price per Sqft $220
MLS Listing ID 4152060
Sold Date 08/02/24
Style Ranch
Bedrooms 3
Full Baths 2
Abv Grd Liv Area 1,441
Year Built 1994
Lot Size 0.930 Acres
Acres 0.93
Property Description
Welcome home to this gorgeous property w/24ft round POOL and 18x10 Trex deck! This immaculate property boasts 3 beds and 2 baths, with open floor plan perfect for entertaining and everyday living! Completely renovated in 2020 including paint, vinyl plank flooring, kitchen cabinets, counters, stainless appliances, all light fixtures, ceiling fans, water filtration system, well pump & sediment filter, and front storm door w/screen! Full bathroom renovation in 2024 including floor to ceiling tile, rainfall shower head, bath fan w/bluetooth speaker & LED lighting, and gorgeous Allen+Roth frameless soft-close shower door! Wood burning fireplace in great room! Beautiful backyard deck and brick patio ideal for relaxing and enjoying the beautiful outdoors! Enjoy the herb garden w/lavender, thyme, and rosemary! Large backyard shed for workshop or storage! Located minutes from Lake Norman, Lake Hickory, shopping, and restaurants! Meticulously maintained! No HOA! Don't miss out on this one!!
Location
State NC
County Iredell
Zoning RA
Rooms
Main Level Bedrooms 3
Interior
Interior Features Open Floorplan, Pantry
Heating Heat Pump
Cooling Ceiling Fan(s), Heat Pump
Flooring Carpet, Vinyl
Fireplaces Type Great Room, Wood Burning
Fireplace true
Appliance Dryer, Electric Range, Electric Water Heater, Exhaust Hood, Filtration System, Microwave, Refrigerator, Washer, Washer/Dryer
Exterior
Exterior Feature Above Ground Pool
Garage Spaces 2.0
Parking Type Attached Garage
Garage true
Building
Lot Description Cleared, Level, Wooded
Foundation Crawl Space
Sewer Septic Installed
Water Well
Architectural Style Ranch
Level or Stories One
Structure Type Brick Full
New Construction false
Schools
Elementary Schools Sharon
Middle Schools West Iredell
High Schools West Iredell
Others
Senior Community false
Acceptable Financing Cash, Conventional, FHA, USDA Loan, VA Loan
Listing Terms Cash, Conventional, FHA, USDA Loan, VA Loan
Special Listing Condition None
Read Less
Want to know what your home might be worth? Contact us for a FREE valuation!

Our team is ready to help you sell your home for the highest possible price ASAP
© 2024 Listings courtesy of Canopy MLS as distributed by MLS GRID. All Rights Reserved.
Bought with Jennifer Beam • ERA Live Moore








