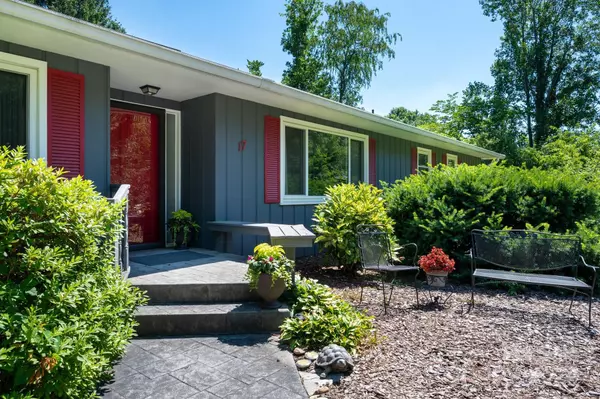$650,000
$650,000
For more information regarding the value of a property, please contact us for a free consultation.
17 Braddock WAY Asheville, NC 28803
3 Beds
4 Baths
2,996 SqFt
Key Details
Sold Price $650,000
Property Type Single Family Home
Sub Type Single Family Residence
Listing Status Sold
Purchase Type For Sale
Square Footage 2,996 sqft
Price per Sqft $216
Subdivision Ballantree
MLS Listing ID 4155637
Sold Date 08/09/24
Style Ranch
Bedrooms 3
Full Baths 4
HOA Fees $10/ann
HOA Y/N 1
Abv Grd Liv Area 2,334
Year Built 1970
Lot Size 0.460 Acres
Acres 0.46
Lot Dimensions 104x152x177x145
Property Description
Welcome to this charming 1970 ranch located in the highly desirable Ballantree neighborhood. This spacious, comfortable home, while ready for some modern touches, boasts a brand-new roof, three-year-old solar panels, three-year-old natural gas hot water heater, and four-year-old gas furnace, ensuring energy efficiency and modern reliability. Features include a sunroom, a dedicated home office, three oversized bedrooms and four full bathrooms. The primary suite was added in 1985 and offers sanctuary with a private balcony. Additional bonus area in the basement has a full bathroom. Situated on a level fenced-in lot, this property offers easy maintenance and outdoor enjoyment. The Ballantree neighborhood provides a peaceful setting with a community park, while being conveniently close to Biltmore Village, Biltmore Park amenities, shopping, dining, and I-40. Don’t miss the opportunity to make this house your own and enjoy all that South Asheville has to offer.
Location
State NC
County Buncombe
Zoning RS4
Rooms
Basement Daylight, Partially Finished, Storage Space, Sump Pump, Walk-Out Access
Main Level Bedrooms 3
Interior
Interior Features Built-in Features, Entrance Foyer, Storage, Walk-In Closet(s)
Heating Forced Air, Natural Gas
Cooling Central Air
Flooring Tile, Vinyl, Wood
Fireplaces Type Den, Gas Log
Fireplace true
Appliance Dishwasher, Electric Oven, Electric Range, Gas Water Heater, Microwave, Refrigerator, Washer/Dryer
Exterior
Garage Spaces 2.0
Fence Back Yard, Fenced, Full
Community Features Picnic Area, Recreation Area, Street Lights
Utilities Available Electricity Connected, Gas, Solar
Waterfront Description None
Roof Type Shingle
Parking Type Driveway, Attached Garage, Garage Door Opener, Garage Faces Front, Garage Shop
Garage true
Building
Lot Description Flood Plain/Bottom Land, Level, Private, Wooded
Foundation Basement, Crawl Space
Sewer Public Sewer
Water City
Architectural Style Ranch
Level or Stories One
Structure Type Wood
New Construction false
Schools
Elementary Schools Estes/Koontz
Middle Schools Valley Springs
High Schools T.C. Roberson
Others
HOA Name Ballantree HOA
Senior Community false
Restrictions No Representation
Acceptable Financing Cash, Conventional, FHA, VA Loan
Listing Terms Cash, Conventional, FHA, VA Loan
Special Listing Condition None
Read Less
Want to know what your home might be worth? Contact us for a FREE valuation!

Our team is ready to help you sell your home for the highest possible price ASAP
© 2024 Listings courtesy of Canopy MLS as distributed by MLS GRID. All Rights Reserved.
Bought with Jo Chandler • Preferred Properties








