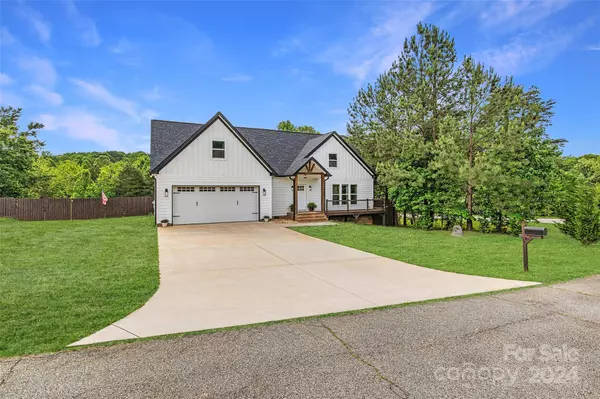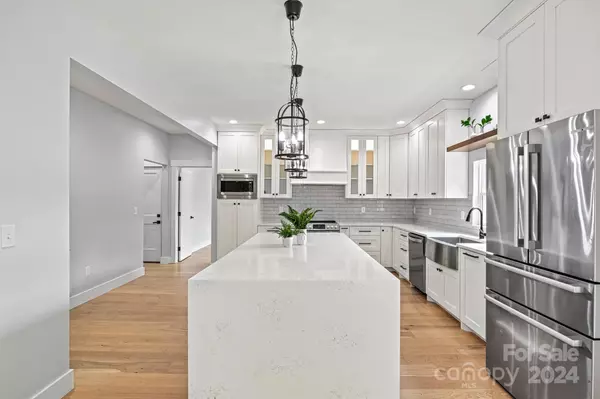$565,000
$599,000
5.7%For more information regarding the value of a property, please contact us for a free consultation.
3394 Mason Spring DR Lincolnton, NC 28092
3 Beds
3 Baths
2,860 SqFt
Key Details
Sold Price $565,000
Property Type Single Family Home
Sub Type Single Family Residence
Listing Status Sold
Purchase Type For Sale
Square Footage 2,860 sqft
Price per Sqft $197
Subdivision Mason Springs
MLS Listing ID 4120106
Sold Date 08/15/24
Bedrooms 3
Full Baths 2
Half Baths 1
Abv Grd Liv Area 2,860
Year Built 2021
Lot Size 0.970 Acres
Acres 0.97
Property Description
Need new construction w/o the wait & price tag!? Must-see 2021 custom build w/ many upgrades in new construction condition! 3 bed AND 2 LARGE bonus/office, NO HOA, ~ 1 ACRE w/ fence, PRIMARY BED on MAIN. High-end craftsmanship & finishes: quarts water-fall island, double sided custom cabinets, all birch wood closet systems, laundry room w cabinetry & sink, wide-plank natural finish wood flooring, no carpet anywhere! Floor-ceiling open great room complimented by solid wood open staircase & tons of natural light. Exterior generator hook-up, whole home reverse osmosis filtration/UV light. Fenced rear yard ready for dream pool, rear gate for access to creek. Enjoy oversized rocking-chair front porch as you watch horses in neighboring pasture. Very desirable schools, close to hospital and HWY 16 & 321, easy access to Charlotte. Rare find w/ today's style & finishes, large lot, no HOA, in Lincoln cty! We have POOL studies for you, rear yard has huge usable area!
Location
State NC
County Lincoln
Zoning R-SF
Rooms
Main Level Bedrooms 1
Interior
Interior Features Attic Other, Built-in Features, Cable Prewire, Garden Tub, Kitchen Island, Open Floorplan, Walk-In Closet(s)
Heating Electric, Heat Pump
Cooling Ceiling Fan(s), Central Air
Flooring Hardwood
Fireplaces Type Electric, Great Room
Fireplace true
Appliance Dishwasher, Disposal, Electric Range, Electric Water Heater, Exhaust Hood, Microwave
Exterior
Garage Spaces 2.0
Fence Back Yard, Privacy
Waterfront Description None
Parking Type Driveway, Attached Garage
Garage true
Building
Lot Description Private, Wooded
Foundation Crawl Space
Sewer Septic Installed
Water Well
Level or Stories Two
Structure Type Hardboard Siding
New Construction false
Schools
Elementary Schools Pumpkin Center
Middle Schools North Lincoln
High Schools North Lincoln
Others
Senior Community false
Acceptable Financing Cash, Conventional, FHA, USDA Loan, VA Loan
Listing Terms Cash, Conventional, FHA, USDA Loan, VA Loan
Special Listing Condition None
Read Less
Want to know what your home might be worth? Contact us for a FREE valuation!

Our team is ready to help you sell your home for the highest possible price ASAP
© 2024 Listings courtesy of Canopy MLS as distributed by MLS GRID. All Rights Reserved.
Bought with Non Member • Canopy Administration








