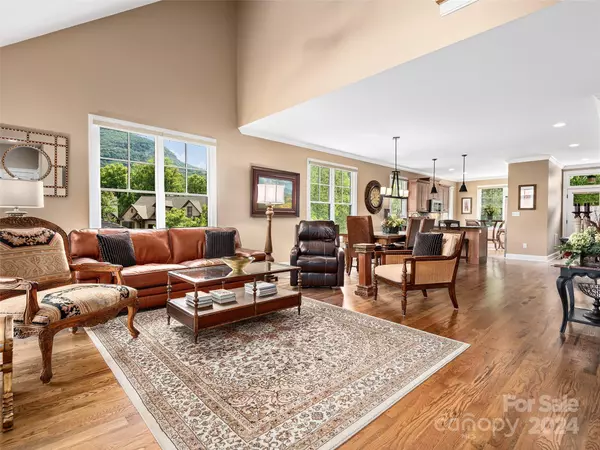$920,000
$950,000
3.2%For more information regarding the value of a property, please contact us for a free consultation.
1 Meadow Vista CT Asheville, NC 28803
4 Beds
4 Baths
3,368 SqFt
Key Details
Sold Price $920,000
Property Type Townhouse
Sub Type Townhouse
Listing Status Sold
Purchase Type For Sale
Square Footage 3,368 sqft
Price per Sqft $273
Subdivision Village Park
MLS Listing ID 4146927
Sold Date 08/16/24
Style Arts and Crafts
Bedrooms 4
Full Baths 3
Half Baths 1
HOA Fees $56/ann
HOA Y/N 1
Abv Grd Liv Area 3,368
Year Built 2016
Lot Size 2,613 Sqft
Acres 0.06
Property Description
Magnificent luxury townhome in upscale gated enclave only ten minutes to downtown Asheville offers a rare opportunity for lock ’n go living with the feel and size of a distinctive single-family home. As you step inside, you’ll appreciate the incredibly bright main level with its upgraded modern kitchen featuring leathered granite, quality SS appliances & eat-in nook. The living room graced by oversized windows brings in breathtaking mountain vistas. Excellent outdoor living options include a covered screened porch, open deck, & stone patio-ideal for a summer gathering or contemplative moment. A sumptuous main level primary suite with year-round mountain views and impressive spa-inspired bath are a respite from the day’s activities. Head downstairs to discover elegant space finished to the highest standards-perfect for friends & family, relaxing, fitness, a&crafts. No detail overlooked to create an unparalleled lifestyle for the discerning buyer. Beautiful high-end furniture negotiable.
Location
State NC
County Buncombe
Zoning R-1
Rooms
Basement Daylight, Exterior Entry, Finished, Walk-Out Access, Walk-Up Access
Main Level Bedrooms 1
Interior
Interior Features Breakfast Bar, Built-in Features, Cable Prewire, Open Floorplan, Split Bedroom, Storage, Walk-In Closet(s)
Heating Heat Pump, Zoned
Cooling Heat Pump, Zoned
Flooring Carpet, Tile, Wood
Fireplaces Type Gas, Gas Log, Gas Vented, Living Room
Fireplace true
Appliance Dishwasher, Disposal, Electric Oven, Electric Range, Gas Water Heater, Microwave, Refrigerator, Washer/Dryer
Exterior
Garage Spaces 2.0
Community Features Gated
Utilities Available Cable Available, Cable Connected, Electricity Connected, Gas, Phone Connected, Underground Power Lines, Underground Utilities, Wired Internet Available
View Mountain(s)
Roof Type Shingle
Parking Type Attached Garage
Garage true
Building
Lot Description Corner Lot, Cul-De-Sac, End Unit, Level, Private, Wooded, Views
Foundation Slab
Sewer Public Sewer
Water City
Architectural Style Arts and Crafts
Level or Stories Two
Structure Type Fiber Cement,Stone
New Construction false
Schools
Elementary Schools Oakley
Middle Schools Ac Reynolds
High Schools Ac Reynolds
Others
HOA Name Frank DiPalma, HOA President
Senior Community false
Restrictions Architectural Review,Manufactured Home Not Allowed,Modular Not Allowed,Signage,Subdivision
Acceptable Financing Cash, Conventional
Listing Terms Cash, Conventional
Special Listing Condition None
Read Less
Want to know what your home might be worth? Contact us for a FREE valuation!

Our team is ready to help you sell your home for the highest possible price ASAP
© 2024 Listings courtesy of Canopy MLS as distributed by MLS GRID. All Rights Reserved.
Bought with Chaim Salomon • Unique: A Real Estate Collective








