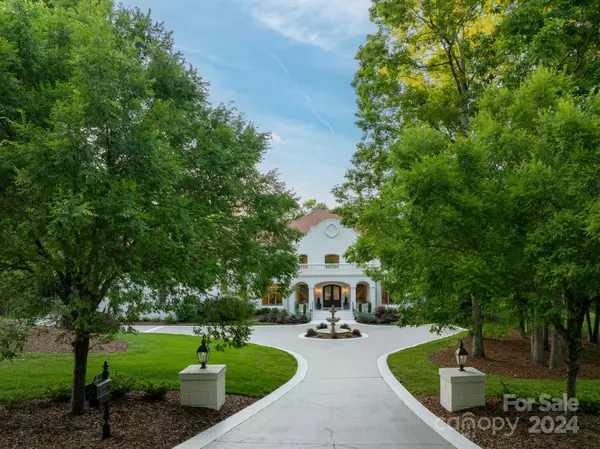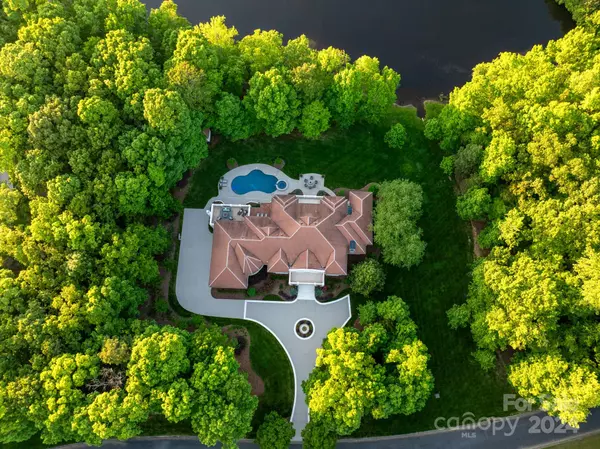$3,732,500
$4,250,000
12.2%For more information regarding the value of a property, please contact us for a free consultation.
9712 Sedgefield DR Waxhaw, NC 28173
5 Beds
7 Baths
9,498 SqFt
Key Details
Sold Price $3,732,500
Property Type Single Family Home
Sub Type Single Family Residence
Listing Status Sold
Purchase Type For Sale
Square Footage 9,498 sqft
Price per Sqft $392
Subdivision Sedgefield
MLS Listing ID 4110513
Sold Date 08/21/24
Bedrooms 5
Full Baths 6
Half Baths 1
Construction Status Completed
HOA Fees $166/ann
HOA Y/N 1
Abv Grd Liv Area 9,498
Year Built 2000
Lot Size 2.860 Acres
Acres 2.86
Property Description
Experience 9712 Sedgefield Drive, a one of a kind home in the exclusive gated Sedgefield, a serene enclave of homes on estate sized lots in Marvin Schools. This home has been updated with no cost spared and overlooks one of three neighborhood ponds. Sitting on almost 3 acres, you are surrounded by nature and privacy. This home was designed with comfortable living in mind and grand entertaining. Kitchen was completely renovated in 2023 and all bathrooms have been refreshed. The layout is perfect with primary and office on the main and 4 bedrooms (all with ensuites) and 2 bonus rooms upstairs. Enjoy the outdoors from all of the great terraces and pool/spa. A masterpiece of craftsmanship and luxury, this home has unmatched seclusion and lush natural setting to enjoy the North Carolina weather!
Location
State NC
County Union
Zoning AP2
Rooms
Main Level Bedrooms 1
Interior
Interior Features Built-in Features, Drop Zone, Entrance Foyer, Garden Tub, Hot Tub, Kitchen Island, Open Floorplan, Pantry, Walk-In Closet(s), Walk-In Pantry, Wet Bar
Heating Central
Cooling Ceiling Fan(s), Central Air
Flooring Marble, Tile
Fireplaces Type Keeping Room, Outside, Primary Bedroom, Other - See Remarks
Fireplace true
Appliance Dishwasher, Gas Oven, Microwave, Refrigerator
Exterior
Exterior Feature Hot Tub
Garage Spaces 4.0
Community Features Gated, Pond, Street Lights
View Water
Roof Type Shingle
Parking Type Driveway, Attached Garage, Garage Faces Side
Garage true
Building
Foundation Crawl Space
Sewer Septic Installed
Water Well
Level or Stories Two
Structure Type Hard Stucco
New Construction false
Construction Status Completed
Schools
Elementary Schools Sandy Ridge
Middle Schools Marvin Ridge
High Schools Marvin Ridge
Others
Senior Community false
Restrictions Architectural Review,Square Feet,Subdivision
Acceptable Financing Cash, Conventional
Listing Terms Cash, Conventional
Special Listing Condition None
Read Less
Want to know what your home might be worth? Contact us for a FREE valuation!

Our team is ready to help you sell your home for the highest possible price ASAP
© 2024 Listings courtesy of Canopy MLS as distributed by MLS GRID. All Rights Reserved.
Bought with Michael Wilfong • Michael Ryan Realty Inc








