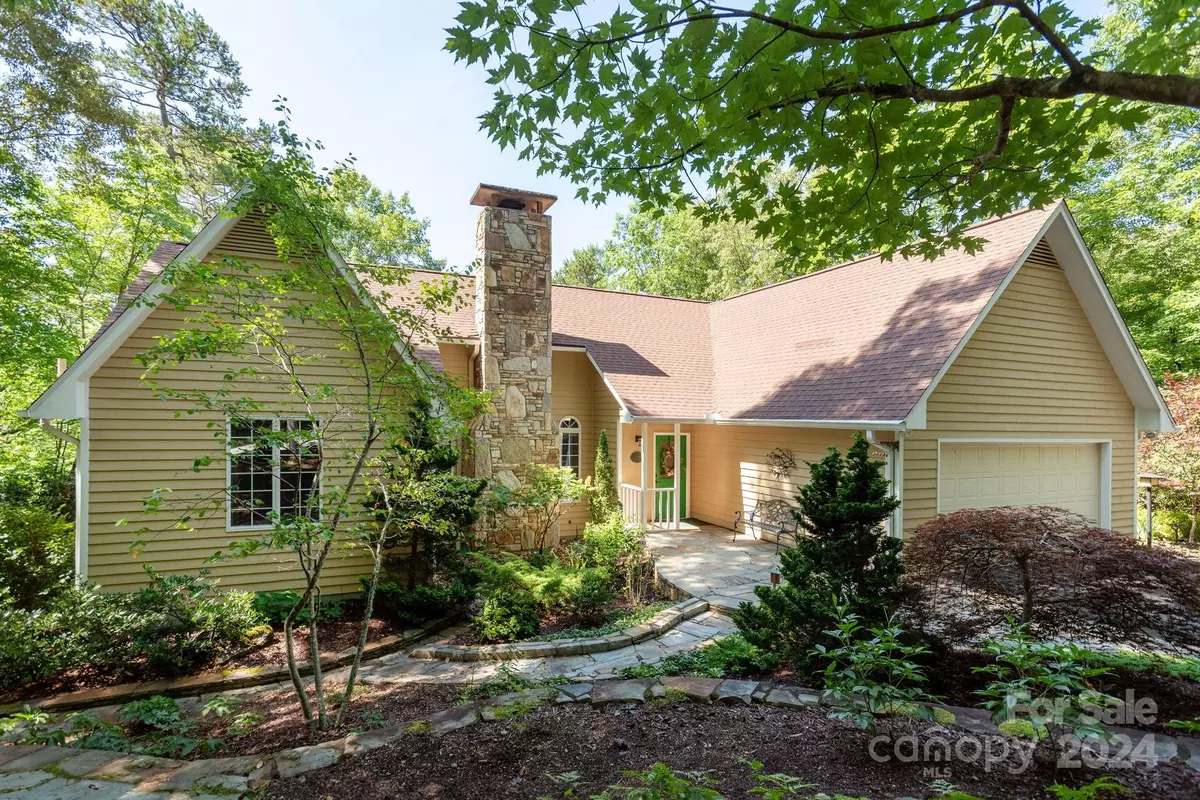$831,000
$849,000
2.1%For more information regarding the value of a property, please contact us for a free consultation.
229 Stone DR Brevard, NC 28712
3 Beds
2 Baths
2,240 SqFt
Key Details
Sold Price $831,000
Property Type Single Family Home
Sub Type Single Family Residence
Listing Status Sold
Purchase Type For Sale
Square Footage 2,240 sqft
Price per Sqft $370
Subdivision Deerlake Village
MLS Listing ID 4158583
Sold Date 08/22/24
Style Traditional
Bedrooms 3
Full Baths 2
HOA Fees $62/ann
HOA Y/N 1
Abv Grd Liv Area 2,240
Year Built 1990
Lot Size 1.200 Acres
Acres 1.2
Property Description
This stunning home is nestled in the woods on 1.2 acre with yr-round partial mountain views! Light & bright, meticulously maintained, with a designer decor, the home is one level with no steps and offers many desirable features. The cozy LR has a gas fireplace with tile surround. The DR leads to a beautiful sunroom, perfect for morning coffee. The 19 ft deck beckons to step out and ponder nature & the mountain views. The updated gourmet kitchen features Samsung frig and GE Profile dble oven. The spacious main bedroom has an all-season enclosed porch and W/I closet, and bathroom wit hwhirlpool tub and tiled shower. The heated, unfinished basement w/ 12 ft ceilings is a perfect workshop or craftroom. Heated garage has a whistle clean epoxy floor. Ample driveway-parking, low maintenance landscaping. The lake, pool & clubhouse only 2/10 mile. See list of owner improvements. Originally a boy's camp, Deerlake Village is 5 min to Brevard center. Come back to camp and enjoy the good life!
Location
State NC
County Transylvania
Zoning R1
Rooms
Basement Basement Garage Door, Basement Shop, Unfinished, Walk-Out Access
Main Level Bedrooms 3
Interior
Interior Features Attic Stairs Pulldown, Built-in Features, Open Floorplan, Split Bedroom, Walk-In Closet(s)
Heating Central, Forced Air, Natural Gas
Cooling Central Air, Electric
Flooring Tile, Wood
Fireplaces Type Gas Log, Gas Vented, Living Room
Fireplace true
Appliance Convection Oven, Dishwasher, Double Oven, Gas Range, Gas Water Heater, Washer/Dryer
Exterior
Garage Spaces 2.0
Community Features Clubhouse, Game Court, Lake Access, Picnic Area, Sidewalks, Street Lights, Walking Trails
Utilities Available Cable Available, Cable Connected, Electricity Connected, Fiber Optics, Gas, Underground Utilities
Waterfront Description Boat Slip – Community
View Mountain(s), Year Round
Roof Type Shingle
Parking Type Driveway, Attached Garage, Parking Space(s)
Garage true
Building
Lot Description Sloped, Views, Wooded
Foundation Basement
Sewer Public Sewer
Water City
Architectural Style Traditional
Level or Stories One
Structure Type Wood
New Construction false
Schools
Elementary Schools Brevard
Middle Schools Brevard
High Schools Brevard
Others
HOA Name Phil Davis
Senior Community false
Restrictions Architectural Review,Building,Modular Allowed,Signage
Acceptable Financing Cash, Conventional
Listing Terms Cash, Conventional
Special Listing Condition None
Read Less
Want to know what your home might be worth? Contact us for a FREE valuation!

Our team is ready to help you sell your home for the highest possible price ASAP
© 2024 Listings courtesy of Canopy MLS as distributed by MLS GRID. All Rights Reserved.
Bought with Heather Scott • H Scott & Associates








