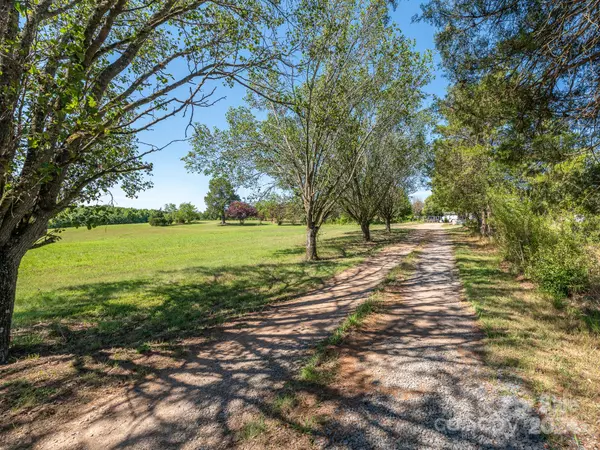$715,000
$749,900
4.7%For more information regarding the value of a property, please contact us for a free consultation.
8670 NC HWY 200 HWY Midland, NC 28107
3 Beds
1 Bath
1,941 SqFt
Key Details
Sold Price $715,000
Property Type Single Family Home
Sub Type Single Family Residence
Listing Status Sold
Purchase Type For Sale
Square Footage 1,941 sqft
Price per Sqft $368
MLS Listing ID 4152172
Sold Date 08/30/24
Style Farmhouse
Bedrooms 3
Full Baths 1
Abv Grd Liv Area 1,941
Year Built 1900
Lot Size 26.690 Acres
Acres 26.69
Property Description
Outdoor Enthusiast will enjoy this rustic setting on 26.69 acres. Appx 23 acres fenced in pasture land/pond. Seller gets agriculture/forestry tax breaks. Several fruit trees(peach, plum, pear, apple). Currently on septic/well. City water is available/city sewer may be ready soon! Call Locust to confirm. Effective date of home 1900. Seller pulled remodel permit 1/97, home torn down to the studs/rebuilt, added brick exterior. Roof 4 years old. HVAC 1996 only used 4-5 years. Just serviced. 2 bedrooms on main/1 bedroom upstairs w/ walk in attic access. Barn w/ 6 stalls/feed room. Det garage/shop w/electrical. Single wide in back, livable but no value added 2 beds/1bath. Huge covered front porch great for relaxing. In ground salt water pool great for family cookouts/entertainment! Enclosed back porch. Large pantry. Sold As-Is. With acceptable offer seller will leave auto calf feeder, liquid propane tank, round bell hay feeder, 2disk plow, 3point disk, head gate, 2001 tractor Farmtrac 60.
Location
State NC
County Cabarrus
Zoning AO
Rooms
Main Level Bedrooms 2
Interior
Interior Features Attic Walk In, Pantry, Walk-In Closet(s)
Heating Central, Propane
Cooling Central Air
Flooring Carpet, Laminate
Fireplaces Type Living Room, Wood Burning
Fireplace true
Appliance Dishwasher, Electric Oven, Electric Range, Refrigerator
Exterior
Fence Barbed Wire, Chain Link
Utilities Available Cable Available, Electricity Connected, Propane, Underground Utilities, Wired Internet Available
Roof Type Shingle
Parking Type Driveway, Detached Garage, Garage Shop
Garage true
Building
Lot Description Cleared, Pasture, Pond(s), Wooded
Foundation Crawl Space
Sewer Septic Installed
Water Well
Architectural Style Farmhouse
Level or Stories One and One Half
Structure Type Brick Partial,Vinyl
New Construction false
Schools
Elementary Schools A.T. Allen
Middle Schools Mount Pleasant
High Schools Mount Pleasant
Others
Senior Community false
Acceptable Financing Cash, Conventional, FHA, VA Loan
Listing Terms Cash, Conventional, FHA, VA Loan
Special Listing Condition None
Read Less
Want to know what your home might be worth? Contact us for a FREE valuation!

Our team is ready to help you sell your home for the highest possible price ASAP
© 2024 Listings courtesy of Canopy MLS as distributed by MLS GRID. All Rights Reserved.
Bought with Wendy Measimer • RE/MAX Leading Edge








