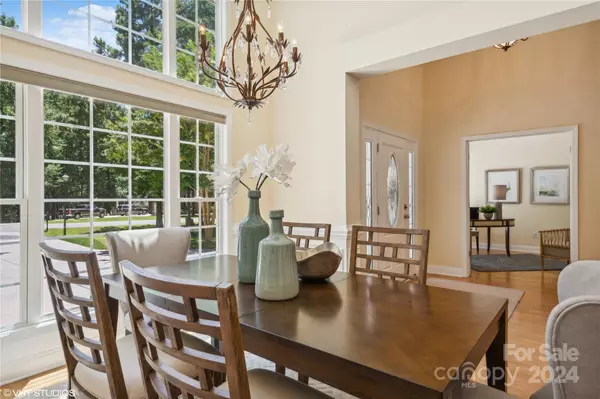$742,650
$759,000
2.2%For more information regarding the value of a property, please contact us for a free consultation.
1372 Ridgewood DR Rock Hill, SC 29732
4 Beds
3 Baths
2,650 SqFt
Key Details
Sold Price $742,650
Property Type Single Family Home
Sub Type Single Family Residence
Listing Status Sold
Purchase Type For Sale
Square Footage 2,650 sqft
Price per Sqft $280
Subdivision Water Edge
MLS Listing ID 4153980
Sold Date 08/30/24
Style Transitional
Bedrooms 4
Full Baths 3
HOA Fees $50
HOA Y/N 1
Abv Grd Liv Area 2,650
Year Built 2012
Lot Size 0.640 Acres
Acres 0.64
Lot Dimensions 100x315x76x315
Property Description
Beautifully maintained brick & stone home ! Spacious primary on the main! Gorgeous flat lot with oversized screen porch & patio, Four bedrooms , 3 baths, family room w/ fireplace , Eat in kitchen with table space and island. Cabinets boast granite. Stainless steel appliances. Primary bedroom is absolutely a place to retreat, large oversize room / ensuite spa bath with white cabinetry, soaking tub, oversized shower, huge walk in closet. Vaulted ceiling in Family room-office-dining room-upper bedroom Split bedroom plan lends itself to privacy .
Upper bedroom is like a second primary with a full bath and massive walk in closet!. Unfinished spaces have plenty of storage. Great oversized garage with plenty of space and exterior additional parking !!
There is pride of ownership in every corner of this home !!
Location
State SC
County York
Zoning RC-II
Body of Water Lake Wylie
Rooms
Main Level Bedrooms 3
Interior
Interior Features Entrance Foyer, Kitchen Island, Open Floorplan, Pantry
Heating Central
Cooling Central Air
Flooring Bamboo, Carpet
Fireplaces Type Family Room
Fireplace true
Appliance Dishwasher, Disposal, Electric Cooktop, Electric Oven, Electric Range
Exterior
Garage Spaces 2.0
Community Features Clubhouse, Street Lights
Utilities Available Cable Connected, Underground Power Lines, Underground Utilities
Roof Type Shingle
Parking Type Circular Driveway, Driveway, Attached Garage
Garage true
Building
Lot Description Cleared, Level, Wooded
Foundation None
Sewer Public Sewer
Water City
Architectural Style Transitional
Level or Stories One and One Half
Structure Type Brick Full,Cedar Shake,Stone
New Construction false
Schools
Elementary Schools Mount Gallant
Middle Schools Unspecified
High Schools Northwestern
Others
HOA Name Revelation Community Management
Senior Community false
Restrictions Architectural Review,Building,Livestock Restriction,Signage,Square Feet
Acceptable Financing Cash, Conventional, VA Loan
Listing Terms Cash, Conventional, VA Loan
Special Listing Condition None
Read Less
Want to know what your home might be worth? Contact us for a FREE valuation!

Our team is ready to help you sell your home for the highest possible price ASAP
© 2024 Listings courtesy of Canopy MLS as distributed by MLS GRID. All Rights Reserved.
Bought with Tiffany Hahne • Keller Williams South Park








