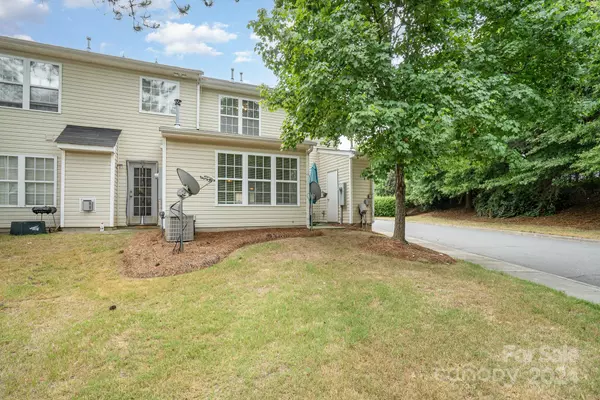$245,000
$265,000
7.5%For more information regarding the value of a property, please contact us for a free consultation.
3264 Barons Court RD #16 Charlotte, NC 28213
3 Beds
3 Baths
1,625 SqFt
Key Details
Sold Price $245,000
Property Type Townhouse
Sub Type Townhouse
Listing Status Sold
Purchase Type For Sale
Square Footage 1,625 sqft
Price per Sqft $150
Subdivision Coventry Court Townhomes
MLS Listing ID 4141951
Sold Date 08/29/24
Bedrooms 3
Full Baths 2
Half Baths 1
HOA Fees $230/mo
HOA Y/N 1
Abv Grd Liv Area 1,625
Year Built 2004
Lot Size 1,742 Sqft
Acres 0.04
Property Description
Come see this desirable end unit 3 BR 2.5 BA condominium. Home features nice size family room. Kitchen and bathrooms have granite counter tops. GREAT FOR ENTERTAINING! This community offers not 1 but 2 pools. Convenient to interstate and shopping areas. Also has a sunroom for family enjoyment. This unit has 2 dedicated parking spaces. walking trails, sidewalks, microwave oven, dishwasher, kitchen island, lawn Maintenace. Playground, Street lights, outside storage room. Water is included in the HOA.
Location
State NC
County Mecklenburg
Zoning MX1
Interior
Interior Features Kitchen Island, Pantry, Walk-In Closet(s)
Heating Forced Air, Natural Gas
Cooling Ceiling Fan(s), Central Air
Flooring Carpet, Vinyl
Fireplaces Type Living Room
Fireplace true
Appliance Exhaust Fan, Gas Cooktop, Gas Oven, Gas Range, Refrigerator
Exterior
Fence Back Yard
Community Features Playground, Sidewalks, Street Lights, Walking Trails
Roof Type Shingle
Parking Type Assigned, Parking Space(s)
Garage false
Building
Foundation Slab
Sewer Public Sewer
Water City
Level or Stories Two
Structure Type Shingle/Shake,Vinyl
New Construction false
Schools
Elementary Schools Unspecified
Middle Schools Unspecified
High Schools Unspecified
Others
HOA Name RedRock
Senior Community false
Acceptable Financing Cash, Conventional, VA Loan
Listing Terms Cash, Conventional, VA Loan
Special Listing Condition None
Read Less
Want to know what your home might be worth? Contact us for a FREE valuation!

Our team is ready to help you sell your home for the highest possible price ASAP
© 2024 Listings courtesy of Canopy MLS as distributed by MLS GRID. All Rights Reserved.
Bought with Michelle Mercado • EXP Realty LLC








