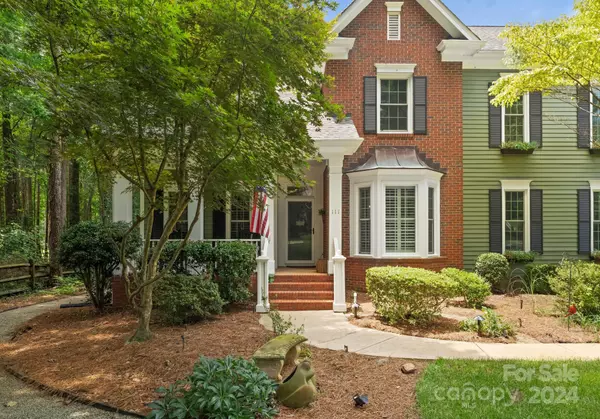$875,000
$875,000
For more information regarding the value of a property, please contact us for a free consultation.
111 Pine Cliff LN Mooresville, NC 28117
4 Beds
3 Baths
3,022 SqFt
Key Details
Sold Price $875,000
Property Type Single Family Home
Sub Type Single Family Residence
Listing Status Sold
Purchase Type For Sale
Square Footage 3,022 sqft
Price per Sqft $289
Subdivision The Harbour At The Pointe
MLS Listing ID 4109853
Sold Date 09/09/24
Bedrooms 4
Full Baths 2
Half Baths 1
HOA Fees $56
HOA Y/N 1
Abv Grd Liv Area 3,022
Year Built 1996
Lot Size 0.840 Acres
Acres 0.84
Property Description
Welcome to this stunning home in the highly sought-after Harbor at the Pointe. Nestled in a prime cul-de-sac location w/ beautiful landscaping, this property features a charming rocking chair front porch & a deeded boat slip N9.
Upon entering, you'll be greeted by a welcoming foyer, dining room & a private office that leads to the great room w/ gas fireplace. The updated eat-in kitchen, features granite countertops, stylish backsplash & modern lighting. The primary bedroom is particularly impressive w/ its newly renovated bathroom, which includes dual marble vanities, a soaking tub, & glass shower.
The main level showcases hardwood floors throughout, while the upstairs boasts three large bedrooms & two bonus rooms.
Recent updates to the home include all new windows and an instant hot water system. Outside, you’ll enjoy a flat, private backyard with a deck ideal for outdoor enjoyment. The property also includes a 4 Car Garage two-car attached garage plus separate two-car garage.
.
Location
State NC
County Iredell
Zoning R20
Body of Water Lake Norman
Rooms
Main Level Bedrooms 1
Interior
Interior Features Attic Stairs Pulldown, Breakfast Bar, Cable Prewire, Entrance Foyer, Garden Tub, Open Floorplan, Walk-In Closet(s)
Heating Forced Air, Heat Pump, Natural Gas, Zoned
Cooling Ceiling Fan(s), Central Air, Zoned
Flooring Carpet, Tile, Wood
Fireplaces Type Gas, Gas Log, Great Room
Fireplace true
Appliance Dishwasher, Gas Range, Gas Water Heater, Microwave, Refrigerator
Exterior
Exterior Feature In-Ground Irrigation
Garage Spaces 4.0
Fence Back Yard, Fenced
Community Features Clubhouse, Game Court, Lake Access, Playground, Recreation Area, RV/Boat Storage, Sidewalks, Sport Court, Street Lights, Tennis Court(s)
Utilities Available Cable Available, Electricity Connected, Gas
Waterfront Description Boat Ramp – Community,Boat Slip (Deed),Paddlesport Launch Site - Community
Roof Type Shingle
Parking Type Attached Garage, Detached Garage, Keypad Entry
Garage true
Building
Lot Description Cul-De-Sac, Level, Wooded
Foundation Crawl Space
Sewer Septic Installed
Water Community Well
Level or Stories Two
Structure Type Brick Partial,Fiber Cement,Hardboard Siding
New Construction false
Schools
Elementary Schools Woodland Heights
Middle Schools Woodland Heights
High Schools Lake Norman
Others
HOA Name Hawthorne Management
Senior Community false
Restrictions Subdivision
Acceptable Financing Cash, Conventional
Listing Terms Cash, Conventional
Special Listing Condition None
Read Less
Want to know what your home might be worth? Contact us for a FREE valuation!

Our team is ready to help you sell your home for the highest possible price ASAP
© 2024 Listings courtesy of Canopy MLS as distributed by MLS GRID. All Rights Reserved.
Bought with Rosie Burt • Nevins Homes, Inc








