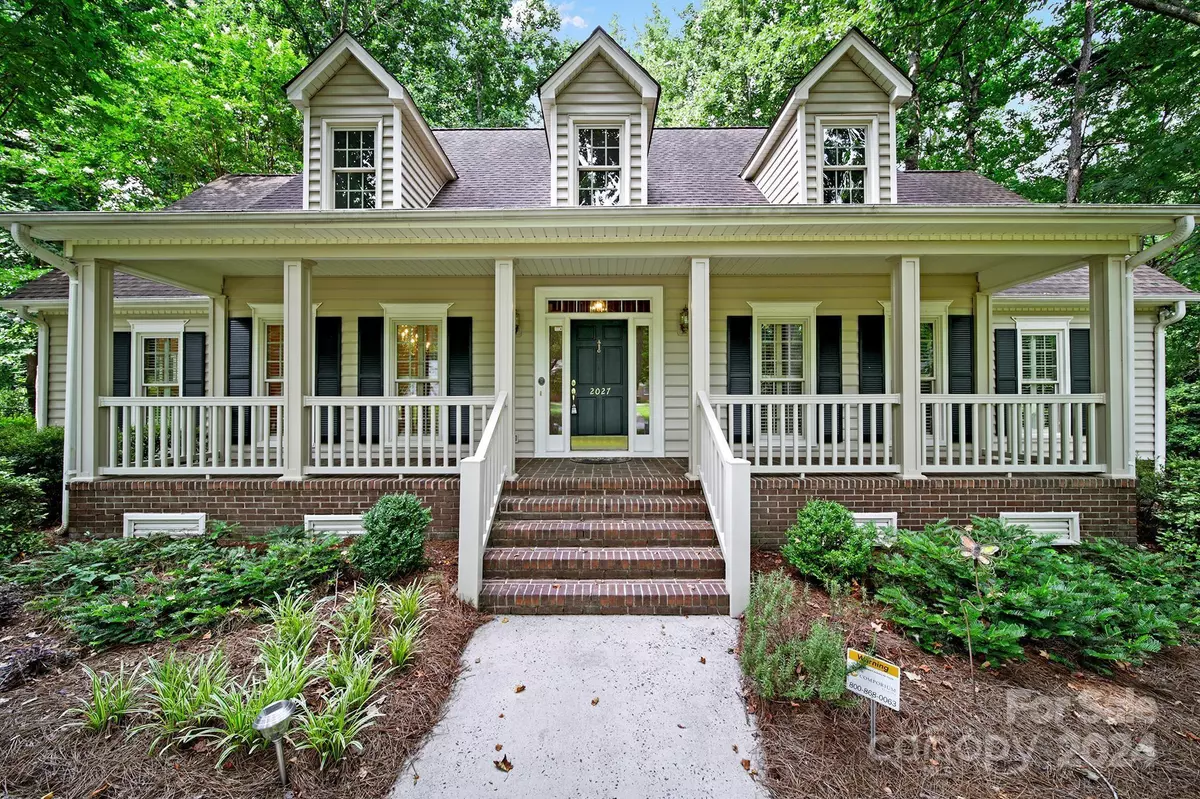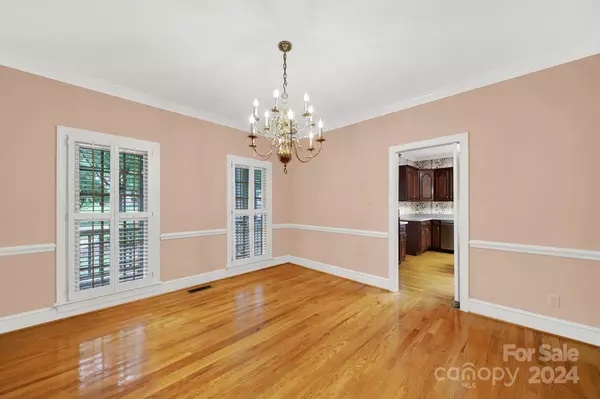$458,000
$460,000
0.4%For more information regarding the value of a property, please contact us for a free consultation.
2027 Malvern RD Rock Hill, SC 29732
4 Beds
3 Baths
2,803 SqFt
Key Details
Sold Price $458,000
Property Type Single Family Home
Sub Type Single Family Residence
Listing Status Sold
Purchase Type For Sale
Square Footage 2,803 sqft
Price per Sqft $163
Subdivision Swan Meadows
MLS Listing ID 4148901
Sold Date 09/12/24
Bedrooms 4
Full Baths 3
Abv Grd Liv Area 2,803
Year Built 1988
Lot Size 0.540 Acres
Acres 0.54
Property Description
Here's your chance to own in the highly desired Swan Meadows subdivision! This well taken care of home is ready for its new owners to make it their own. Curb appeal galore w/ mature trees, landscaping & a rocking chair front porch. Enter to find a grand 2 story foyer & staircase. On the main level you'll find the primary w/ ensuite, an additional bedroom & full bathroom, formal dining room, a large living room w/ custom builtins for additional storage & fireplace as the center focal point, great sized kitchen w/ eat-in breakfast area & the laundry room around the corner. Head upstairs to find 2 bedrooms w/ a jack-n-jill bathroom & additional finished attic space giving you an additional bonus/rec room. You'll also notice the amount of unfinished attic space that is great for storage & potential to be finished for even more usable square footage. The backyard is fully fenced & backs up to woods & has a large screened in porch right off the primary bedroom & connected to large deck.
Location
State SC
County York
Zoning RSF-40
Rooms
Main Level Bedrooms 2
Interior
Interior Features Attic Finished, Attic Walk In, Kitchen Island, Pantry, Storage, Walk-In Closet(s)
Heating Central, Heat Pump, Natural Gas
Cooling Ceiling Fan(s), Central Air, Electric, Heat Pump
Fireplaces Type Living Room
Fireplace true
Appliance Dishwasher, Disposal, Wall Oven
Exterior
Fence Back Yard, Fenced
Parking Type Driveway
Garage false
Building
Lot Description Level, Wooded
Foundation Crawl Space
Sewer Public Sewer
Water City
Level or Stories One and One Half
Structure Type Fiber Cement
New Construction false
Schools
Elementary Schools Unspecified
Middle Schools Unspecified
High Schools Unspecified
Others
Senior Community false
Acceptable Financing Cash, Conventional, FHA, VA Loan
Listing Terms Cash, Conventional, FHA, VA Loan
Special Listing Condition None
Read Less
Want to know what your home might be worth? Contact us for a FREE valuation!

Our team is ready to help you sell your home for the highest possible price ASAP
© 2024 Listings courtesy of Canopy MLS as distributed by MLS GRID. All Rights Reserved.
Bought with Lorelei Beightol • Better Homes and Garden Real Estate Paracle








