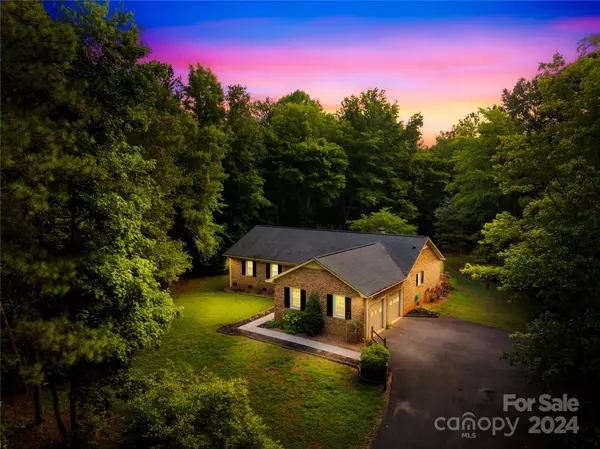$475,000
$465,000
2.2%For more information regarding the value of a property, please contact us for a free consultation.
4611 Locklyn RD Waxhaw, NC 28173
3 Beds
2 Baths
1,504 SqFt
Key Details
Sold Price $475,000
Property Type Single Family Home
Sub Type Single Family Residence
Listing Status Sold
Purchase Type For Sale
Square Footage 1,504 sqft
Price per Sqft $315
Subdivision Locklyn Heights
MLS Listing ID 4162739
Sold Date 09/20/24
Style Traditional
Bedrooms 3
Full Baths 2
Abv Grd Liv Area 1,504
Year Built 1986
Lot Size 2.000 Acres
Acres 2.0
Lot Dimensions varies
Property Description
Hard to find BRICK home on 2 wooded acres in Waxhaw with no HOA. This neat home has been painted on the interior & new carpet in secondary bedrooms. Living areas w/ hardwood flooring. Livingroom features vaulted ceilings w/ wood beams & stone gas fireplace. All white kitchen w/ newer appliances, including refrigerator & freshly painted cabinets. Large laundry room w/ utility sink & cabinet & washer/dryer included. The hallway leads to the secondary bedrooms w/ ample closets & they share a large bathroom. The primary suite has a private bath & a huge walk-in closet. Step out back to the concrete patio w/ brick surround & there is room for table & chairs, grilling area & lounging area. Plenty of nature in the wooded back yard. There is an oversized garage that is plenty big enough for two cars, bikes & storage and a driveway that can hold extra parking for guest or RV. The winding driveway is paved and extra wide. Limited steps @ front door & rear door. You can walk to downtown Waxhaw!
Location
State NC
County Union
Zoning AG9
Rooms
Main Level Bedrooms 3
Interior
Interior Features Breakfast Bar, Walk-In Closet(s)
Heating Heat Pump
Cooling Ceiling Fan(s), Central Air
Flooring Carpet, Wood
Fireplaces Type Gas, Gas Log, Living Room
Fireplace true
Appliance Dishwasher, Electric Cooktop, Electric Oven, Electric Range, Exhaust Hood, Refrigerator, Washer/Dryer
Exterior
Garage Spaces 2.0
Utilities Available Cable Available
Roof Type Shingle
Parking Type Driveway, Attached Garage, Garage Door Opener, Garage Faces Side
Garage true
Building
Lot Description Cul-De-Sac, Level, Wooded
Foundation Crawl Space
Sewer Septic Installed
Water Well
Architectural Style Traditional
Level or Stories One
Structure Type Brick Full
New Construction false
Schools
Elementary Schools Western Union
Middle Schools Parkwood
High Schools Parkwood
Others
Senior Community false
Restrictions No Representation
Acceptable Financing Cash, Conventional
Listing Terms Cash, Conventional
Special Listing Condition Estate
Read Less
Want to know what your home might be worth? Contact us for a FREE valuation!

Our team is ready to help you sell your home for the highest possible price ASAP
© 2024 Listings courtesy of Canopy MLS as distributed by MLS GRID. All Rights Reserved.
Bought with Kelly Ellis Hare • Helen Adams Realty








