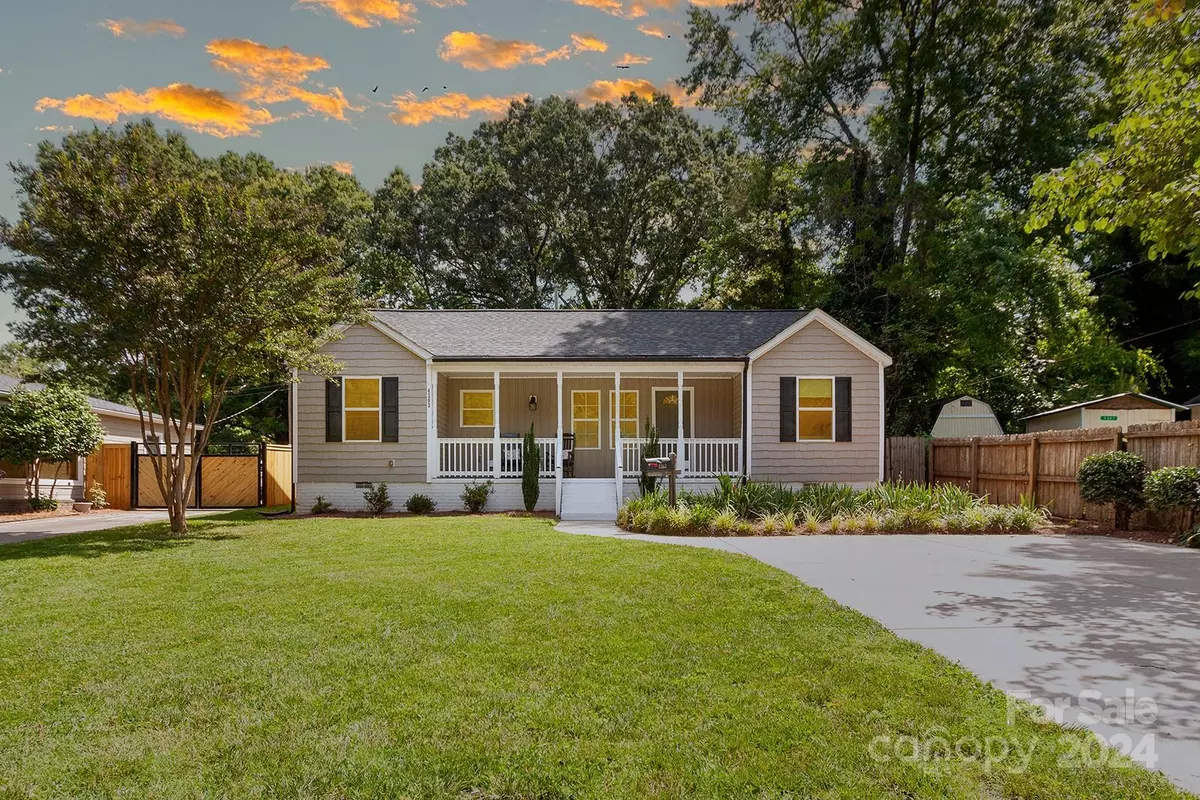$470,000
$479,000
1.9%For more information regarding the value of a property, please contact us for a free consultation.
4303 Hammett ST Charlotte, NC 28205
3 Beds
2 Baths
1,186 SqFt
Key Details
Sold Price $470,000
Property Type Single Family Home
Sub Type Single Family Residence
Listing Status Sold
Purchase Type For Sale
Square Footage 1,186 sqft
Price per Sqft $396
Subdivision Oakhurst
MLS Listing ID 4152729
Sold Date 10/02/24
Bedrooms 3
Full Baths 2
Abv Grd Liv Area 1,186
Year Built 1940
Lot Size 9,365 Sqft
Acres 0.215
Property Description
One level living on a fantastic flat lot in Oakhurst, with room for future expansion. Freshly painted 3 bedroom, 2 bath with both a covered rocking-chair front porch, and back covered patio. Inside, the living room has a gas fireplace, and connects to dining and kitchen. Kitchen has granite countertops, stainless appliances, and new matte black hardware. Split bedroom plan with primary bedroom on one side, which features a private bath with soaking tub/separate shower and spacious walk-in closet. Separate laundry room. Hardwood floors, tile and new carpet in bedrooms/closets. Just down the street from Oakhurst Steam Academy, and the shops of Oakhurst Commons Shopping Center, including Nightswim Coffee, Swirl, and the Teal Turnip. Convenient 28205 location with easy access to Uptown, Cotswold and Southpark. Welcome Home!
Location
State NC
County Mecklenburg
Zoning N1-C
Rooms
Main Level Bedrooms 3
Interior
Interior Features Split Bedroom, Walk-In Closet(s)
Heating Central
Cooling Central Air
Flooring Carpet, Hardwood, Tile
Fireplaces Type Gas, Living Room
Fireplace true
Appliance Dishwasher, Electric Range, Microwave, Refrigerator
Exterior
Fence Back Yard
Roof Type Shingle
Parking Type Driveway
Garage false
Building
Foundation Crawl Space
Sewer Public Sewer
Water City
Level or Stories One
Structure Type Vinyl
New Construction false
Schools
Elementary Schools Oakhurst
Middle Schools Eastway
High Schools Garinger
Others
Senior Community false
Acceptable Financing Cash, Conventional
Listing Terms Cash, Conventional
Special Listing Condition None
Read Less
Want to know what your home might be worth? Contact us for a FREE valuation!

Our team is ready to help you sell your home for the highest possible price ASAP
© 2024 Listings courtesy of Canopy MLS as distributed by MLS GRID. All Rights Reserved.
Bought with Andy Griesinger • EXP Realty LLC Ballantyne








