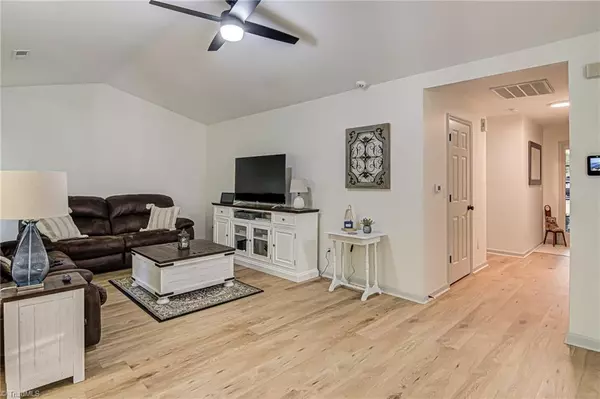$209,900
$209,900
For more information regarding the value of a property, please contact us for a free consultation.
5450 Regents Village DR Winston-salem, NC 27103
1 Bed
2 Baths
Key Details
Sold Price $209,900
Property Type Single Family Home
Sub Type Stick/Site Built
Listing Status Sold
Purchase Type For Sale
MLS Listing ID 1152236
Sold Date 10/02/24
Bedrooms 1
Full Baths 1
Half Baths 1
HOA Fees $93/mo
HOA Y/N Yes
Originating Board Triad MLS
Year Built 2000
Property Description
Welcome to this beautifully updated one-level living home! Recent improvements include a new Garage Door (2024) New Roof (2023) and New heat pump (2022), New French Doors and more! The stunning LVP flooring flows throughout the home, leading you into a cozy living room with cathedral ceilings and a floor-to-ceiling rock fireplace with gas logs. The living room seamlessly connects to a modern kitchen, featuring new stainless steel appliances, granite countertops, and a stylish subway tile backsplash. From the kitchen there's french doors that open onto the back patio. The home also offers a versatile sunroom, ideal as an office or flex space. The spacious primary ensuite includes an oversized walk-in closet and a bathroom with double sinks. Enjoy the neighborhood pool which is just a few steps away! Lawn care is included! This home is the perfect blend of comfort, style, and convenience!
Location
State NC
County Forsyth
Interior
Interior Features Ceiling Fan(s), Dead Bolt(s), Pantry, Solid Surface Counter
Heating Forced Air, Natural Gas
Cooling Central Air
Flooring Tile, Vinyl
Fireplaces Number 1
Fireplaces Type Gas Log, Living Room
Appliance Microwave, Dishwasher, Disposal, Slide-In Oven/Range, Cooktop, Electric Water Heater
Laundry Dryer Connection, Main Level, Washer Hookup
Exterior
Garage Attached Garage
Garage Spaces 1.0
Fence None
Pool Community
Parking Type Driveway, Garage, Garage Door Opener, Attached
Building
Lot Description Level, Subdivided
Foundation Slab
Sewer Public Sewer
Water Public
Architectural Style Traditional
New Construction No
Schools
Elementary Schools Morgan
Middle Schools Meadowlark
High Schools West
Others
Special Listing Condition Owner Sale
Read Less
Want to know what your home might be worth? Contact us for a FREE valuation!

Our team is ready to help you sell your home for the highest possible price ASAP

Bought with Keller Williams Realty Elite








