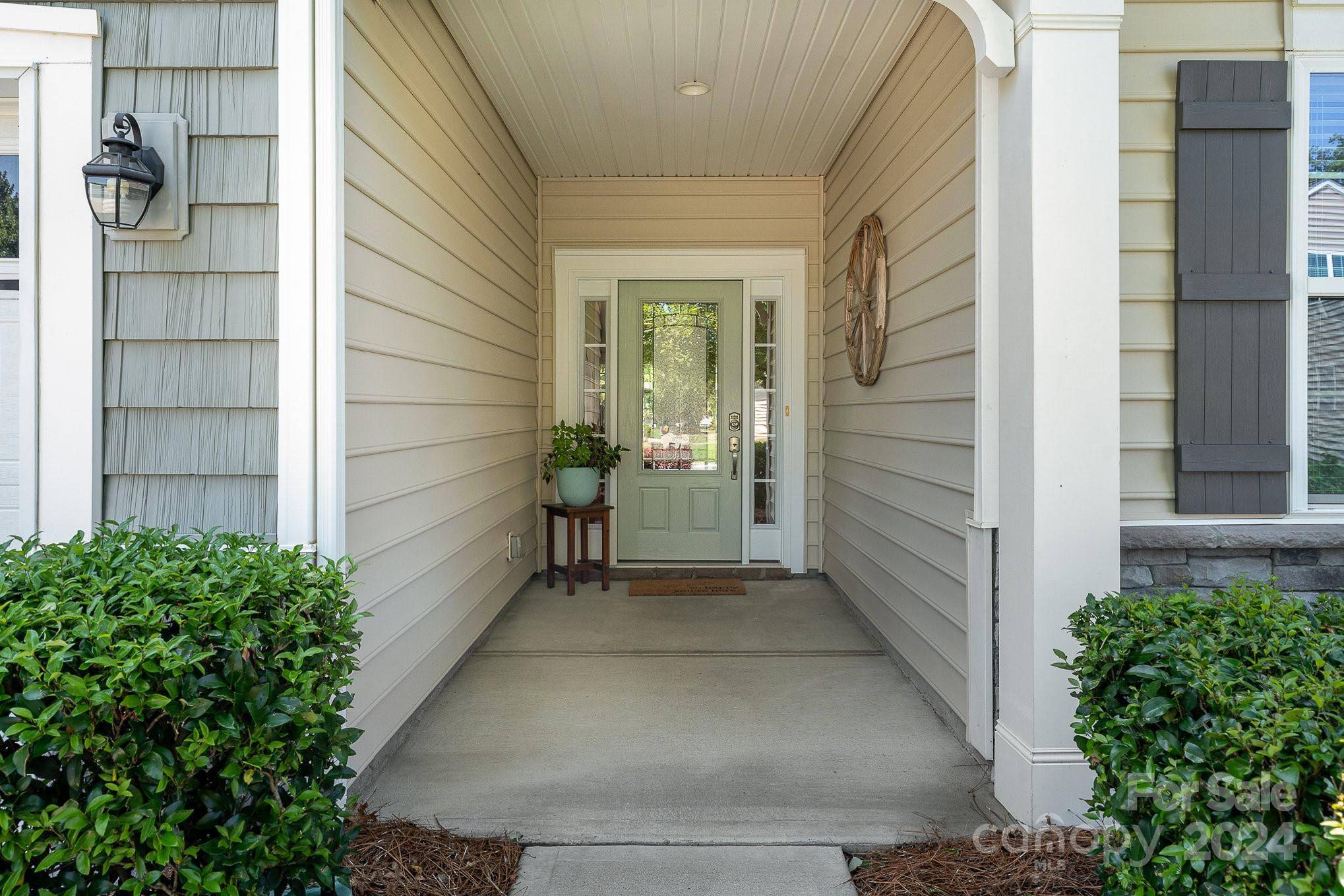$542,500
$560,000
3.1%For more information regarding the value of a property, please contact us for a free consultation.
1201 Blackmoor RD Waxhaw, NC 28173
3 Beds
3 Baths
2,619 SqFt
Key Details
Sold Price $542,500
Property Type Single Family Home
Sub Type Single Family Residence
Listing Status Sold
Purchase Type For Sale
Square Footage 2,619 sqft
Price per Sqft $207
Subdivision Lawson
MLS Listing ID 4166726
Sold Date 10/02/24
Bedrooms 3
Full Baths 3
HOA Fees $162/qua
HOA Y/N 1
Abv Grd Liv Area 2,619
Year Built 2013
Lot Size 6,490 Sqft
Acres 0.149
Property Sub-Type Single Family Residence
Property Description
Welcome to your home in the heart of Lawson! This beautifully maintained residence features 3 spacious bedrooms and 3 full bathrooms, offering ample room for comfortable living. Inside, you'll find an open floor plan that seamlessly connects the living, dining, and kitchen areas—ideal for entertaining. The primary bedroom, conveniently located downstairs, includes a large walk-in closet. Also on this level are a formal dining area, an additional bedroom, and a full hall bathroom. Upstairs, discover another bedroom with its own en-suite bathroom, plus a versatile flex space perfect for a home office, workout room, or play area. Enjoy the serene screened back porch overlooking a paver patio with built in sitting wall and fire pit. The back deck with covering maximizes the yard and provides a wonderful space for year-round enjoyment. The HOA also takes care of lawn maintenance, so you can enjoy a beautiful yard without the hassle.
Location
State NC
County Union
Zoning AJ5
Rooms
Main Level Bedrooms 2
Interior
Interior Features Attic Walk In, Drop Zone, Kitchen Island, Open Floorplan, Pantry, Walk-In Closet(s)
Heating Central, Natural Gas
Cooling Ceiling Fan(s), Central Air
Fireplaces Type Gas Log
Fireplace true
Appliance Dishwasher, Disposal, Gas Oven, Gas Range, Microwave
Laundry Inside, Laundry Room, Main Level
Exterior
Exterior Feature In-Ground Irrigation, Lawn Maintenance
Garage Spaces 2.0
Pool Outdoor Pool – Community
Community Features Clubhouse, Playground, Walking Trails
Utilities Available Cable Available, Electricity Connected, Gas
Street Surface Concrete,Paved
Porch Deck, Patio, Rear Porch, Screened
Garage true
Building
Foundation Slab
Sewer County Sewer
Water County Water
Level or Stories One and One Half
Structure Type Vinyl
New Construction false
Schools
Elementary Schools New Town
Middle Schools Cuthbertson
High Schools Cuthbertson
Others
HOA Name Real Manage
Senior Community false
Acceptable Financing Cash, Conventional
Listing Terms Cash, Conventional
Special Listing Condition None
Read Less
Want to know what your home might be worth? Contact us for a FREE valuation!

Our team is ready to help you sell your home for the highest possible price ASAP
© 2025 Listings courtesy of Canopy MLS as distributed by MLS GRID. All Rights Reserved.
Bought with John Cocchi • Keller Williams Ballantyne Area







