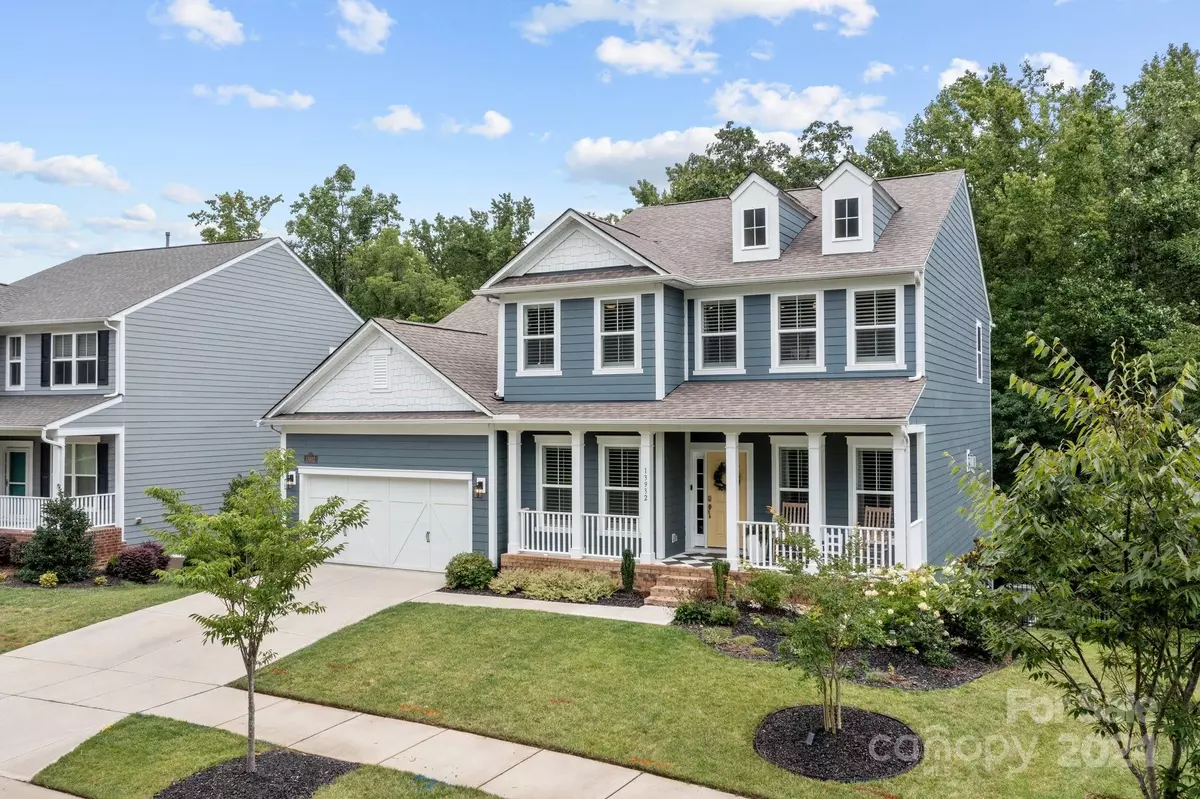$785,000
$785,000
For more information regarding the value of a property, please contact us for a free consultation.
13932 Tenaya CIR Huntersville, NC 28078
5 Beds
6 Baths
4,360 SqFt
Key Details
Sold Price $785,000
Property Type Single Family Home
Sub Type Single Family Residence
Listing Status Sold
Purchase Type For Sale
Square Footage 4,360 sqft
Price per Sqft $180
Subdivision Olmsted
MLS Listing ID 4165788
Sold Date 10/04/24
Style Arts and Crafts
Bedrooms 5
Full Baths 5
Half Baths 1
HOA Fees $116/qua
HOA Y/N 1
Abv Grd Liv Area 3,620
Year Built 2021
Lot Size 0.260 Acres
Acres 0.26
Property Description
Discover your dream home in the prestigious Olmstead community of Huntersville! This stunning, like-new home, built in 2021, offers over 4100 sq. ft. of luxurious living space, featuring 5 spacious bedrooms and 6 elegant bathrooms. Perfect for modern living, the home boasts high-end finishes and designer touches throughout. There is a main floor suite and a 2nd floor primary suite. This property is ideal for those needing multiple home offices, ample entertaining space, or a private fitness area. Enjoy smart home readiness with Nest thermostats, high-efficiency radiant roofing barrier and tankless water heater. The upgrades and updates are stunning, request the entire list. Experience ultimate privacy with no neighbors behind, creating your own personal wildlife sanctuary. Don't miss out on this exceptional property designed for comfort, style, and convenience. Your perfect home awaits!
Location
State NC
County Mecklenburg
Zoning R
Rooms
Basement Daylight, Partially Finished, Storage Space, Walk-Out Access
Main Level Bedrooms 1
Interior
Interior Features Attic Stairs Pulldown
Heating Forced Air, Natural Gas, Zoned
Cooling Central Air, Zoned
Flooring Carpet, Tile, Wood
Fireplaces Type Gas Vented, Great Room
Fireplace true
Appliance Dishwasher, Disposal, Exhaust Fan, Gas Cooktop, Tankless Water Heater
Exterior
Garage Spaces 2.0
Fence Back Yard, Fenced
Community Features Clubhouse, Fitness Center, Playground, Recreation Area, Tennis Court(s), Walking Trails
Roof Type Shingle,Other - See Remarks
Parking Type Attached Carport, Driveway
Garage true
Building
Lot Description Cul-De-Sac, Sloped, Wooded
Foundation Basement
Builder Name Pulte Home Company
Sewer Public Sewer
Water City
Architectural Style Arts and Crafts
Level or Stories Three
Structure Type Fiber Cement
New Construction false
Schools
Elementary Schools Blythe
Middle Schools J.M. Alexander
High Schools North Mecklenburg
Others
HOA Name Red Rock Management Company
Senior Community false
Acceptable Financing Cash, Conventional
Listing Terms Cash, Conventional
Special Listing Condition None
Read Less
Want to know what your home might be worth? Contact us for a FREE valuation!

Our team is ready to help you sell your home for the highest possible price ASAP
© 2024 Listings courtesy of Canopy MLS as distributed by MLS GRID. All Rights Reserved.
Bought with Lauren Machowski • EXP Realty LLC Ballantyne








