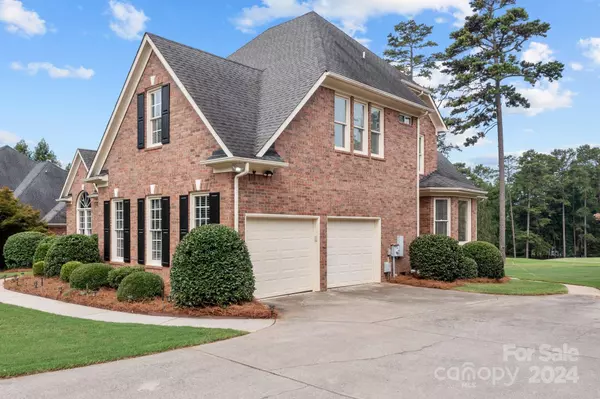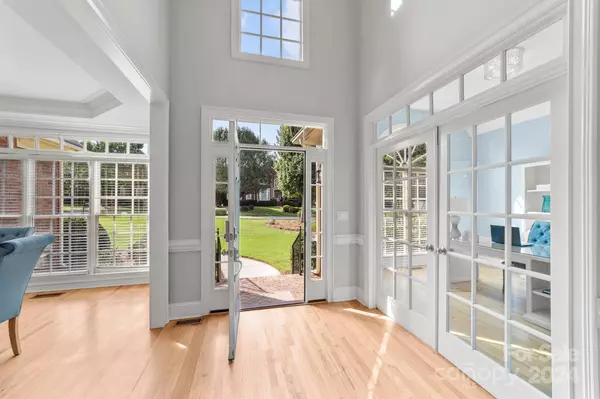$988,500
$1,050,000
5.9%For more information regarding the value of a property, please contact us for a free consultation.
17216 Royal Court DR Davidson, NC 28036
4 Beds
4 Baths
3,283 SqFt
Key Details
Sold Price $988,500
Property Type Single Family Home
Sub Type Single Family Residence
Listing Status Sold
Purchase Type For Sale
Square Footage 3,283 sqft
Price per Sqft $301
Subdivision River Run
MLS Listing ID 4161659
Sold Date 10/10/24
Style Transitional
Bedrooms 4
Full Baths 3
Half Baths 1
HOA Fees $66/ann
HOA Y/N 1
Abv Grd Liv Area 3,283
Year Built 1997
Lot Size 0.370 Acres
Acres 0.37
Lot Dimensions 155' x 104' x 155' x 104
Property Description
Welcome to your dream home in the prestigious River Run golf community in Davidson, NC! This stunning 4-bedroom, 4-bathroom residence offers unparalleled luxury and comfort. The main floor features a spacious primary bedroom with dual vanities and two walk-in closets. Situated on a beautiful flat lot overlooking the 14th green, you’ll enjoy breathtaking sunsets from your back deck. The home boasts fresh paint throughout, this open floor plan is filled with ample storage space, perfect for all your needs. Imagine the possibilities with a lot ready for your pool dreams. You'll love the easy access to River Run Country Club's tennis: indoor, outdoor clay & hardcourt, pickleball courts, pool, fitness center and playground. Experience the best of golf course living with beautiful views and a vibrant community. Call RRCC for membership (704) 892-4633. Davidson Greenway connects to the town and Davidson College. Tennis Center was busy on July 20 with Professional Pickleball exhibition!
Location
State NC
County Mecklenburg
Zoning PUD
Rooms
Main Level Bedrooms 1
Interior
Interior Features Attic Finished, Attic Stairs Pulldown, Cable Prewire, Entrance Foyer, Hot Tub, Kitchen Island, Open Floorplan, Walk-In Closet(s)
Heating Central, Forced Air
Cooling Ceiling Fan(s), Central Air, Dual
Flooring Carpet, Tile, Wood
Fireplaces Type Gas, Gas Log, Great Room
Fireplace true
Appliance Dishwasher, Disposal, Dryer, Electric Cooktop, Microwave, Oven, Refrigerator, Self Cleaning Oven, Washer
Exterior
Garage Spaces 2.0
Community Features Clubhouse, Fitness Center, Golf, Playground, Pond, Sidewalks, Street Lights, Tennis Court(s), Walking Trails, Other
Utilities Available Cable Available, Gas, Underground Utilities
View Golf Course
Roof Type Shingle
Parking Type Driveway, Attached Garage, Garage Door Opener, Garage Faces Side, Keypad Entry, Parking Space(s)
Garage true
Building
Lot Description Level, On Golf Course
Foundation Crawl Space
Sewer Public Sewer
Water City
Architectural Style Transitional
Level or Stories Two
Structure Type Brick Full
New Construction false
Schools
Elementary Schools Davidson K-8
Middle Schools Davidson K-8
High Schools William Amos Hough
Others
HOA Name First Service Residential
Senior Community false
Restrictions Architectural Review
Acceptable Financing Cash, Conventional, VA Loan
Listing Terms Cash, Conventional, VA Loan
Special Listing Condition None
Read Less
Want to know what your home might be worth? Contact us for a FREE valuation!

Our team is ready to help you sell your home for the highest possible price ASAP
© 2024 Listings courtesy of Canopy MLS as distributed by MLS GRID. All Rights Reserved.
Bought with Michaela Scurlock • Scurlock Agency








