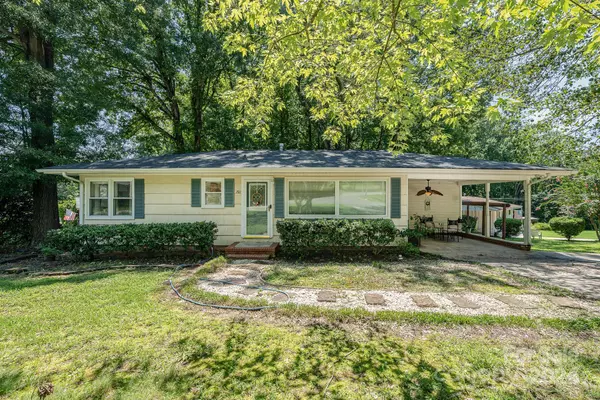$215,000
$230,000
6.5%For more information regarding the value of a property, please contact us for a free consultation.
701 Forest DR Gastonia, NC 28054
3 Beds
1 Bath
1,112 SqFt
Key Details
Sold Price $215,000
Property Type Single Family Home
Sub Type Single Family Residence
Listing Status Sold
Purchase Type For Sale
Square Footage 1,112 sqft
Price per Sqft $193
Subdivision Fern Forest
MLS Listing ID 4167507
Sold Date 10/15/24
Style Ranch
Bedrooms 3
Full Baths 1
Abv Grd Liv Area 1,112
Year Built 1957
Lot Size 0.280 Acres
Acres 0.28
Property Description
Welcome to this delightful home in the desirable Fern Forest Subdivision, perfect for 1st-time home buyers or investors! Situated on a spacious corner lot, this property offers ample outdoor space & great curb appeal.
Featuring 3 cozy bedrooms & 1 well-appointed bathroom, this home is designed for comfortable living. The living area offers a gas log fireplace & beautiful wood paneling walls that adds a touch of rustic charm. The kitchen is functional & ready for your personal touch. Additionally, the home includes a spacious laundry area, providing convenience & practicality. While the deck offers great potential for outdoor enjoyment, it does need some work to reach its full potential. With its prime location in Fern Forest, you'll enjoy a friendly neighborhood atmosphere while being conveniently close to schools, shopping, & dining. This charming home is a fantastic opportunity to invest in a growing community. Don't miss out on this great property – it won't last long!
Location
State NC
County Gaston
Zoning R1
Rooms
Main Level Bedrooms 3
Interior
Interior Features Open Floorplan
Heating Forced Air, Natural Gas
Cooling Central Air
Flooring Carpet, Laminate
Fireplaces Type Gas, Living Room
Fireplace true
Appliance Dishwasher, Gas Range, Microwave
Exterior
Parking Type Attached Carport, Driveway
Garage false
Building
Lot Description Corner Lot
Foundation Crawl Space
Sewer Public Sewer
Water City
Architectural Style Ranch
Level or Stories One
Structure Type Hardboard Siding,Vinyl
New Construction false
Schools
Elementary Schools Lingerfeldt
Middle Schools Grier
High Schools Ashbrook
Others
Senior Community false
Acceptable Financing Cash, Conventional, FHA, VA Loan
Listing Terms Cash, Conventional, FHA, VA Loan
Special Listing Condition None
Read Less
Want to know what your home might be worth? Contact us for a FREE valuation!

Our team is ready to help you sell your home for the highest possible price ASAP
© 2024 Listings courtesy of Canopy MLS as distributed by MLS GRID. All Rights Reserved.
Bought with Madeline Grimes • Keller Williams Ballantyne Area








