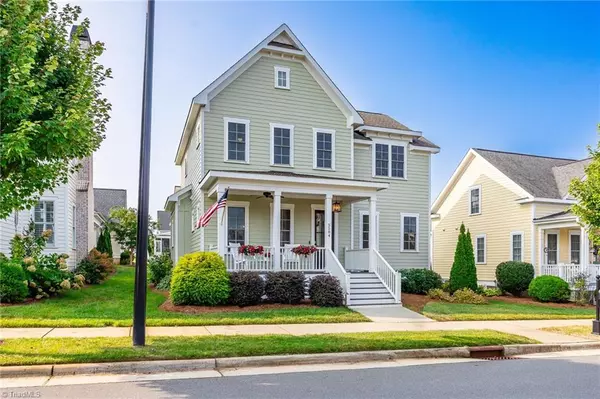$739,000
$739,000
For more information regarding the value of a property, please contact us for a free consultation.
5584 Addlestone RD Winston-salem, NC 27106
4 Beds
5 Baths
6,969 Sqft Lot
Key Details
Sold Price $739,000
Property Type Single Family Home
Sub Type Stick/Site Built
Listing Status Sold
Purchase Type For Sale
MLS Listing ID 1155145
Sold Date 10/16/24
Bedrooms 4
Full Baths 4
Half Baths 1
HOA Fees $131/ann
HOA Y/N Yes
Originating Board Triad MLS
Year Built 2019
Lot Size 6,969 Sqft
Acres 0.16
Property Description
Welcome to this modern take of a Southern retreat located in the Village section of Brookberry Farm. Enjoy the views and sunsets from your front porch. Lovely foyer and dining room greet you upon entry. Continue on towards the back of the home for the kitchen and living room. Chef's kitchen features a Bertazzoni gas range, quartz countertops and a kitchen island. Cozy up to the fireplace in the living room! Main level primary suite has a large walk-in closet, stunning bathroom with double vanities, an oversized spa-like shower and access to the laundry room. Screened porch overlooks the back yard and patio area. Mudroom area located at the back of the house conveniently located near the detached garage. Second floor has three bedrooms, all with en suite bathrooms and generous walk-in closets. Neighborhood amenities are top-notch: pool, clubhouse, fitness facility, tennis courts, playgrounds and more! HOA also covers lawn maintenance. Completely move in ready and so many more upgrades!
Location
State NC
County Forsyth
Rooms
Basement Crawl Space
Interior
Interior Features Built-in Features, Ceiling Fan(s), Dead Bolt(s), Kitchen Island, Pantry, Solid Surface Counter
Heating Forced Air, Heat Pump, Natural Gas
Cooling Central Air
Flooring Carpet, Tile, Wood
Fireplaces Number 1
Fireplaces Type Gas Log, Living Room
Appliance Microwave, Dishwasher, Disposal, Exhaust Fan, Gas Cooktop, Slide-In Oven/Range, Gas Water Heater, Tankless Water Heater
Laundry Dryer Connection, Main Level, Washer Hookup
Exterior
Garage Detached Garage
Garage Spaces 2.0
Pool Community
Parking Type Driveway, Garage, Garage Door Opener, Detached
Building
Lot Description City Lot, Level, Subdivided
Sewer Public Sewer
Water Public
New Construction No
Schools
Elementary Schools Meadowlark
Middle Schools Meadowbrook
High Schools Reagan
Others
Special Listing Condition Owner Sale
Read Less
Want to know what your home might be worth? Contact us for a FREE valuation!

Our team is ready to help you sell your home for the highest possible price ASAP

Bought with Triad's Finest Real Estate by eXp Realty








