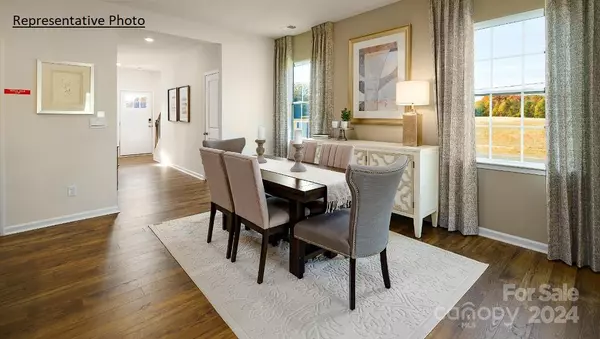$359,000
$359,000
For more information regarding the value of a property, please contact us for a free consultation.
1202 37th Ave LN NE Hickory, NC 28601
5 Beds
3 Baths
2,368 SqFt
Key Details
Sold Price $359,000
Property Type Single Family Home
Sub Type Single Family Residence
Listing Status Sold
Purchase Type For Sale
Square Footage 2,368 sqft
Price per Sqft $151
Subdivision Falls At Hickory
MLS Listing ID 4153344
Sold Date 10/21/24
Bedrooms 5
Full Baths 3
Construction Status Completed
HOA Fees $97/qua
HOA Y/N 1
Abv Grd Liv Area 2,368
Year Built 2024
Lot Size 6,969 Sqft
Acres 0.16
Property Description
The Robie is spacious & modern two-story home. The home offers five bedrooms, three bathrooms, & two-car garage. Upon entering the home, you’ll be greeted by a foyer which invites you in the center of the home. At the heart of the home is a spacious living room & dining room that blends with the kitchen, creating an airy feel. The chef’s kitchen is equipped with modern appliances, ample cabinet space, walk-in pantry, & breakfast bar, perfect for cooking & casual dining. Adjacent to the kitchen is a bedroom, providing privacy and comfort. The home features a primary suite, complete with a walk-in closet & en suite bathroom featuring a shower with dual vanities. The additional three bathrooms are spacious & have access to a secondary bathroom. The loft offers a flexible space that can be used as a media room, playroom, or home gym. The laundry room completes the second floor. With its thoughtful design, spacious layout, & modern conveniences, the Robie is the perfect place for you.
Location
State NC
County Catawba
Zoning SFR
Rooms
Main Level Bedrooms 1
Interior
Interior Features Attic Stairs Pulldown
Heating Central, Electric
Cooling Central Air
Fireplaces Type Electric, Family Room
Fireplace true
Appliance Dishwasher, Disposal, Electric Range, Electric Water Heater
Exterior
Garage Spaces 2.0
Utilities Available Cable Available
Roof Type Shingle
Parking Type Attached Garage
Garage true
Building
Foundation Slab
Builder Name DR Horton
Sewer Public Sewer
Water City
Level or Stories Two
Structure Type Stone Veneer,Vinyl
New Construction true
Construction Status Completed
Schools
Elementary Schools Clyde Campbell
Middle Schools H.M. Arndt
High Schools St. Stephens
Others
HOA Name Cusick
Senior Community false
Restrictions Architectural Review
Special Listing Condition None
Read Less
Want to know what your home might be worth? Contact us for a FREE valuation!

Our team is ready to help you sell your home for the highest possible price ASAP
© 2024 Listings courtesy of Canopy MLS as distributed by MLS GRID. All Rights Reserved.
Bought with Kelly Berrey • Lake Norman Realty, Inc.








