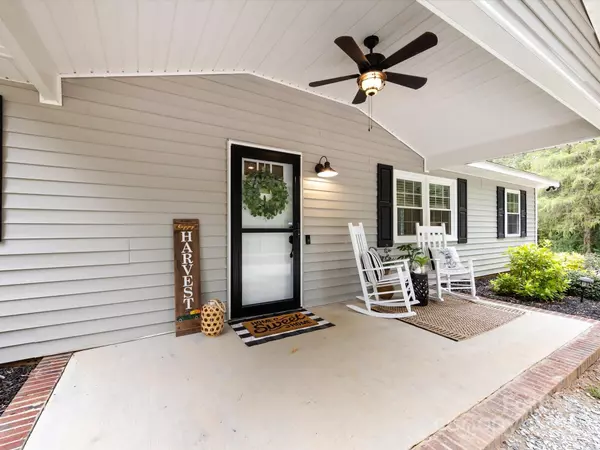$530,000
$565,000
6.2%For more information regarding the value of a property, please contact us for a free consultation.
3225 Ansonville RD Marshville, NC 28103
3 Beds
2 Baths
1,496 SqFt
Key Details
Sold Price $530,000
Property Type Single Family Home
Sub Type Single Family Residence
Listing Status Sold
Purchase Type For Sale
Square Footage 1,496 sqft
Price per Sqft $354
MLS Listing ID 4179934
Sold Date 10/21/24
Style Ranch
Bedrooms 3
Full Baths 2
Construction Status Completed
Abv Grd Liv Area 1,496
Year Built 1983
Lot Size 9.800 Acres
Acres 9.8
Property Description
Beautiful, updated ranch home sitting on almost 10 acres! Open floorplan with updated chef kitchen. Wonderful laundry room with plenty of storage, washer, dryer and utility sink remain. Wonderful, updated kitchen with subway tile, gas range, stainless steel refrigerator, dishwasher and work island. LVP flooring throughout w/ tile BA, BR carpet. Awesome barn (40 x 60 x 14) with 2 (12 x 12 doors) and 1 (6 x 8) door. Barn is wired with lights and wiring in place for large fan in center. 2 large fans mounted to cool barn in summer. Lien to is 14 x 60 x 10.5/ Extra tall black 4 board fence with electric braid fence and solar fence charger. Oversized stalls built for draft horses or ideal for foaling stalls (20 x 14). Cleared area for round pen or trailer parking. Extra water spigot in barn and at front of pasture. Excellent location easily accesses Monroe Bypass 6 miles, downtown Monroe 11 miles away, Matthews 25 miles Close to coffee shops, downtown Monroe festivals, bars and tap houses.
Location
State NC
County Union
Zoning AF8
Rooms
Main Level Bedrooms 3
Interior
Interior Features Breakfast Bar, Drop Zone, Kitchen Island, Pantry, Storage, Walk-In Closet(s)
Heating Electric, Heat Pump
Cooling Ceiling Fan(s), Central Air
Flooring Carpet, Laminate, Tile
Fireplace false
Appliance Dishwasher, Disposal, Gas Range, Microwave, Refrigerator, Tankless Water Heater, Wall Oven, Washer/Dryer
Exterior
Exterior Feature Fence, Storage, Other - See Remarks
Fence Back Yard, Chain Link, Electric, Partial, Wood
Roof Type Composition
Parking Type Circular Driveway, Driveway
Garage false
Building
Lot Description Pasture, Private, Wooded, Other - See Remarks
Foundation Slab
Sewer Septic Installed
Water Well
Architectural Style Ranch
Level or Stories One
Structure Type Vinyl
New Construction false
Construction Status Completed
Schools
Elementary Schools Marshville
Middle Schools East Union
High Schools Forest Hills
Others
Senior Community false
Restrictions No Representation
Acceptable Financing Cash, Conventional, FHA, VA Loan
Horse Property Barn, Boarding Facilities, Horses Allowed, Pasture, Run in Shelter, Trailer Storage, Other - See Remarks
Listing Terms Cash, Conventional, FHA, VA Loan
Special Listing Condition None
Read Less
Want to know what your home might be worth? Contact us for a FREE valuation!

Our team is ready to help you sell your home for the highest possible price ASAP
© 2024 Listings courtesy of Canopy MLS as distributed by MLS GRID. All Rights Reserved.
Bought with Mike Abernethy • EXP Realty LLC Ballantyne








