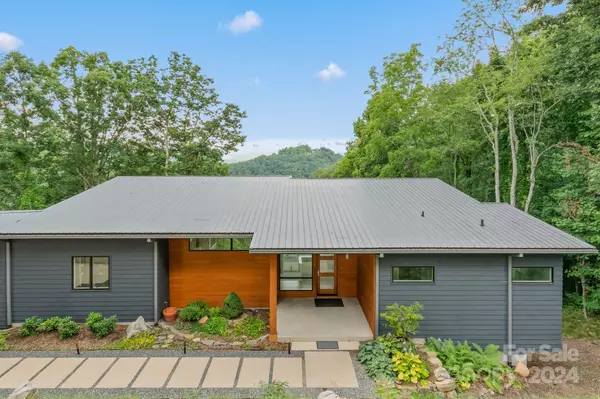$1,380,000
$1,449,000
4.8%For more information regarding the value of a property, please contact us for a free consultation.
10 Katies Ridge DR Asheville, NC 28804
3 Beds
3 Baths
2,662 SqFt
Key Details
Sold Price $1,380,000
Property Type Single Family Home
Sub Type Single Family Residence
Listing Status Sold
Purchase Type For Sale
Square Footage 2,662 sqft
Price per Sqft $518
Subdivision Versant
MLS Listing ID 4159266
Sold Date 10/22/24
Style Modern
Bedrooms 3
Full Baths 2
Half Baths 1
HOA Fees $166/ann
HOA Y/N 1
Abv Grd Liv Area 1,600
Year Built 2020
Lot Size 1.110 Acres
Acres 1.11
Property Description
Nestled atop Katie's Ridge in the elevated, private, Versant Community just 12 minutes north of downtown Asheville, and 10 minutes south of Weaverville, this modern masterpiece stuns with captivating views, natural light, open concept floor plan with gourmet kitchen, and eco-conscious design. Airy, bright, and meticulously maintained, this 3/2.5 with en-suite primary on main seamlessly combines form with function. Oversized, vaulted garage with newly poured aliphatic polyurethane sealant, perfect for car and bike enthusiasts! Suspended in the trees, enjoy morning coffee and evening cocktails on the screened in porch, soaking up the tranquil, Blue Ridge mountain scenery.
Location
State NC
County Buncombe
Zoning CWO-R43
Rooms
Basement Daylight, Exterior Entry, French Drain, Interior Entry, Partially Finished, Storage Space
Main Level Bedrooms 1
Interior
Interior Features Built-in Features, Cable Prewire, Kitchen Island, Open Floorplan, Pantry, Storage, Walk-In Closet(s), Walk-In Pantry
Heating ENERGY STAR Qualified Equipment, Heat Pump, Natural Gas, Radiant Floor, Zoned, Other - See Remarks
Cooling ENERGY STAR Qualified Equipment, Heat Pump, Zoned
Flooring Concrete, Tile, Wood
Fireplaces Type Gas, Gas Vented, Living Room
Fireplace true
Appliance Dishwasher, Disposal, ENERGY STAR Qualified Dishwasher, ENERGY STAR Qualified Refrigerator, Gas Cooktop, Hybrid Heat Pump Water Heater, Microwave, Oven, Wall Oven
Exterior
Garage Spaces 2.0
Community Features Walking Trails
Utilities Available Fiber Optics, Gas, Underground Power Lines, Underground Utilities
View Long Range, Mountain(s), Year Round
Roof Type Metal,Wood
Parking Type Driveway, Attached Garage, Garage Door Opener, Garage Faces Front
Garage true
Building
Lot Description Steep Slope, Wooded, Views
Foundation Basement, Crawl Space
Sewer Public Sewer
Water City
Architectural Style Modern
Level or Stories One
Structure Type Fiber Cement,Wood
New Construction false
Schools
Elementary Schools Weaverville/N. Windy Ridge
Middle Schools North Buncombe
High Schools North Buncombe
Others
HOA Name IPM
Senior Community false
Restrictions Architectural Review,Building,Deed,Height,Livestock Restriction,Manufactured Home Not Allowed,Modular Not Allowed,Square Feet
Special Listing Condition None
Read Less
Want to know what your home might be worth? Contact us for a FREE valuation!

Our team is ready to help you sell your home for the highest possible price ASAP
© 2024 Listings courtesy of Canopy MLS as distributed by MLS GRID. All Rights Reserved.
Bought with Jason Brodsky • EXP Realty LLC








