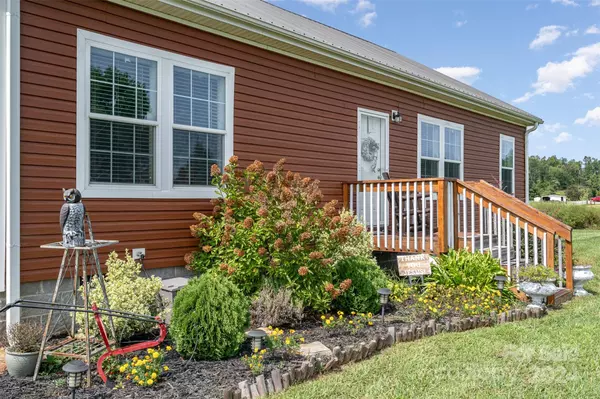$325,000
$325,000
For more information regarding the value of a property, please contact us for a free consultation.
822 Brookhaven RD Statesville, NC 28625
3 Beds
2 Baths
1,491 SqFt
Key Details
Sold Price $325,000
Property Type Single Family Home
Sub Type Single Family Residence
Listing Status Sold
Purchase Type For Sale
Square Footage 1,491 sqft
Price per Sqft $217
MLS Listing ID 4180290
Sold Date 10/22/24
Style Ranch
Bedrooms 3
Full Baths 2
Abv Grd Liv Area 1,491
Year Built 2019
Lot Size 1.500 Acres
Acres 1.5
Property Description
Looking for your own big sky view? This 3 bedroom 2 bathroom modular home is positioned beautifully on 1.5 acres offering panoramic views of the rolling foothills. You'll have all the privacy you need with this amazing property. The outbuilding is ready to go with power and is built to last.
Location
State NC
County Iredell
Zoning RA-RA
Rooms
Main Level Bedrooms 3
Interior
Interior Features Attic Stairs Pulldown, Kitchen Island
Heating Forced Air, Heat Pump
Cooling Central Air
Flooring Vinyl
Fireplace false
Appliance Dishwasher, Electric Cooktop, Electric Range, Electric Water Heater, Washer/Dryer
Exterior
Exterior Feature Storage
Community Features None
Utilities Available Propane
Waterfront Description None
View Mountain(s)
Roof Type Metal
Parking Type Driveway
Garage true
Building
Lot Description Views
Foundation Crawl Space
Sewer Septic Installed
Water Well
Architectural Style Ranch
Level or Stories One
Structure Type Vinyl
New Construction false
Schools
Elementary Schools Central
Middle Schools North Iredell
High Schools North Iredell
Others
Senior Community false
Restrictions No Representation
Acceptable Financing Cash, Conventional, FHA, VA Loan
Horse Property None
Listing Terms Cash, Conventional, FHA, VA Loan
Special Listing Condition None
Read Less
Want to know what your home might be worth? Contact us for a FREE valuation!

Our team is ready to help you sell your home for the highest possible price ASAP
© 2024 Listings courtesy of Canopy MLS as distributed by MLS GRID. All Rights Reserved.
Bought with Michelle Hartness • Hartness Hometown Properties








