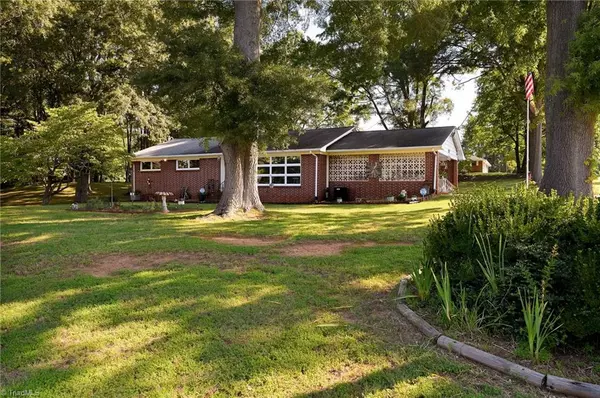$295,000
$295,000
For more information regarding the value of a property, please contact us for a free consultation.
240 Stephen BLVD Winston-salem, NC 27107
3 Beds
3 Baths
1.14 Acres Lot
Key Details
Sold Price $295,000
Property Type Single Family Home
Sub Type Stick/Site Built
Listing Status Sold
Purchase Type For Sale
MLS Listing ID 1152947
Sold Date 10/25/24
Bedrooms 3
Full Baths 2
Half Baths 1
HOA Y/N No
Originating Board Triad MLS
Year Built 1966
Lot Size 1.140 Acres
Acres 1.14
Property Description
Welcome to this beautifully updated brick ranch home, perfectly positioned on a corner lot. Enjoy an abundance of natural light through large windows, highlighting the wood accent wall that adds warmth & character to the living room. The open-concept layout flows seamlessly, creating an inviting atmosphere for both everyday living & entertaining. The heart of the home is the kitchen, boasting granite countertops, stainless steel appliances, & ample storage. Adjacent to the kitchen is a dining area that opens up to a spacious back deck. Beyond the deck, you'll find a cozy firepit area, ideal for gathering with friends & family on cool evenings. The partially finished basement (521 finished sqft that is not counted in total sqft) offers additional living space, perfect for a home office, gym, or entertainment room. The primary bedroom is a true retreat, featuring a custom headboard, light fixtures and sliding barn doors. Cozy up to a wood burning fireplace on the main level or basement.
Location
State NC
County Davidson
Rooms
Basement Unfinished, Basement
Interior
Interior Features Built-in Features
Heating Heat Pump, Electric
Cooling Central Air
Flooring Laminate, Tile
Fireplaces Number 2
Fireplaces Type Basement, Dining Room
Appliance Dishwasher, Slide-In Oven/Range, Electric Water Heater
Laundry Dryer Connection, In Basement, Washer Hookup
Exterior
Garage Attached Carport, Basement Garage
Garage Spaces 3.0
Fence None
Pool None
Parking Type Carport, Driveway, Garage, Attached Carport, Basement
Building
Lot Description Corner Lot
Sewer Septic Tank
Water Public
Architectural Style Ranch
New Construction No
Schools
Elementary Schools Midway
Middle Schools Oak Grove
High Schools Oak Grove
Others
Special Listing Condition Owner Sale
Read Less
Want to know what your home might be worth? Contact us for a FREE valuation!

Our team is ready to help you sell your home for the highest possible price ASAP

Bought with Keller Williams Realty Elite








