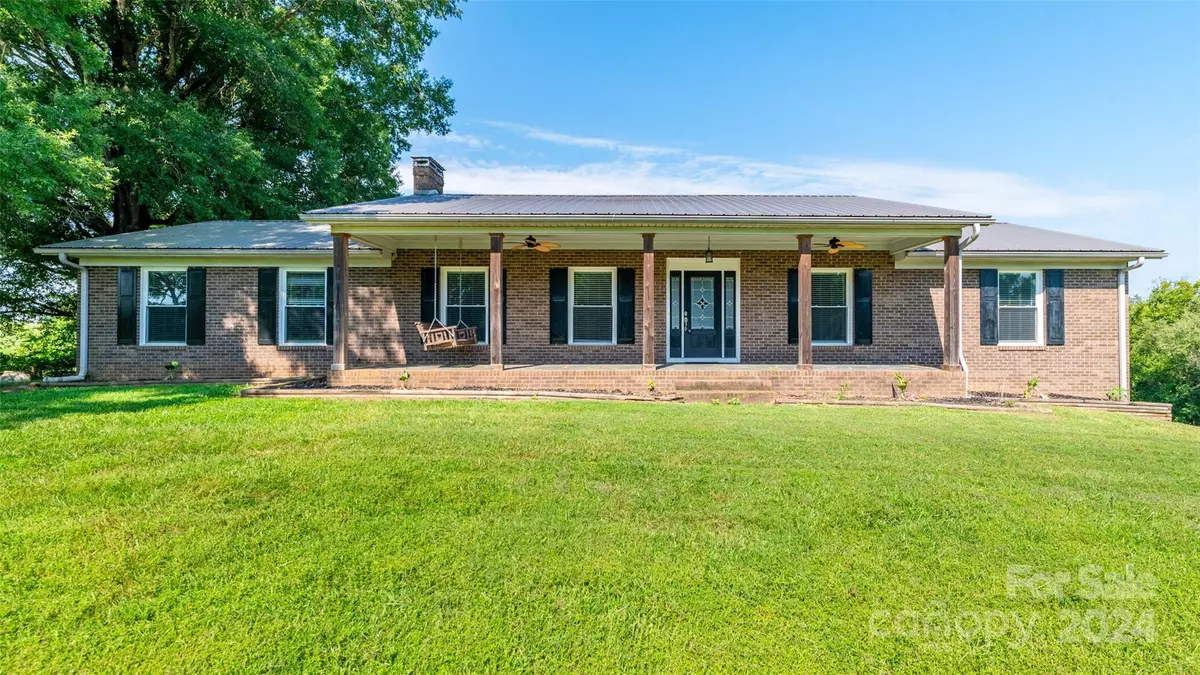$475,000
$475,000
For more information regarding the value of a property, please contact us for a free consultation.
357 Josey RD Statesville, NC 28625
3 Beds
3 Baths
2,541 SqFt
Key Details
Sold Price $475,000
Property Type Single Family Home
Sub Type Single Family Residence
Listing Status Sold
Purchase Type For Sale
Square Footage 2,541 sqft
Price per Sqft $186
MLS Listing ID 4172822
Sold Date 10/28/24
Style Ranch
Bedrooms 3
Full Baths 3
Abv Grd Liv Area 1,708
Year Built 1974
Lot Size 3.450 Acres
Acres 3.45
Lot Dimensions 529*317*431*305
Property Description
Beautiful Full Brick Ranch w/Finished Basement on 3.45 Acres! No HOA's, Approx 217 ft of Frontage on Patterson Creek. Extensive Remodel Throughout, Fresh Paint Interior & Exterior, Bamboo Flooring Throughout Main Floor, New Windows Throughout, New Interior & Exterior Doors, Covered Front Porch w/Slate Flooring, Great Room w/Stone Fireplace, Gourmet Kitchen w/Granite Counters, Stainless Appliances, Eat-At Breakfast Bar & Pantry, Dining Area Open to Kitchen, Primary Bedroom w/Custom Walk-In Closet, Primary Bath w/Walk-In Shower, 2 Secondary Bedrooms on Main w/Double Door Closets, Huge Lower Level Family Room w/LVP Flooring, 2 Lower Level Flex Rooms w/Double Door Closets, Lower Level Full Bath, Workshop & Storage Areas, Excellent Private Country Location Close to Shopping, Restaurants & Schools w/Easy Access to I-77 & I-40
Location
State NC
County Iredell
Zoning RA
Rooms
Basement Basement Shop, Daylight, Exterior Entry, Partially Finished, Storage Space, Walk-Out Access
Main Level Bedrooms 3
Interior
Interior Features Attic Stairs Pulldown, Kitchen Island, Open Floorplan, Pantry, Storage, Walk-In Closet(s)
Heating Heat Pump, Wood Stove, Other - See Remarks
Cooling Ductless, Heat Pump
Flooring Bamboo, Laminate, Tile
Fireplaces Type Family Room, Great Room
Fireplace true
Appliance Convection Oven, Dishwasher, Disposal, Double Oven, Electric Water Heater, ENERGY STAR Qualified Dishwasher, ENERGY STAR Qualified Light Fixtures, Exhaust Fan, Gas Range, Microwave
Exterior
Exterior Feature Fire Pit, Storage
Garage Spaces 2.0
Community Features None
Utilities Available Cable Available, Electricity Connected, Fiber Optics, Propane, Satellite Internet Available
Waterfront Description None
Roof Type Metal
Parking Type Attached Garage, Garage Faces Side, RV Access/Parking
Garage true
Building
Lot Description Cleared, Creek Front, Level
Foundation Basement
Sewer Septic Installed
Water County Water
Architectural Style Ranch
Level or Stories One
Structure Type Brick Full
New Construction false
Schools
Elementary Schools Unspecified
Middle Schools Unspecified
High Schools Unspecified
Others
Senior Community false
Acceptable Financing Cash, Conventional, VA Loan
Listing Terms Cash, Conventional, VA Loan
Special Listing Condition None
Read Less
Want to know what your home might be worth? Contact us for a FREE valuation!

Our team is ready to help you sell your home for the highest possible price ASAP
© 2024 Listings courtesy of Canopy MLS as distributed by MLS GRID. All Rights Reserved.
Bought with Jane Urban • Allen Tate Mooresville/Lake Norman








