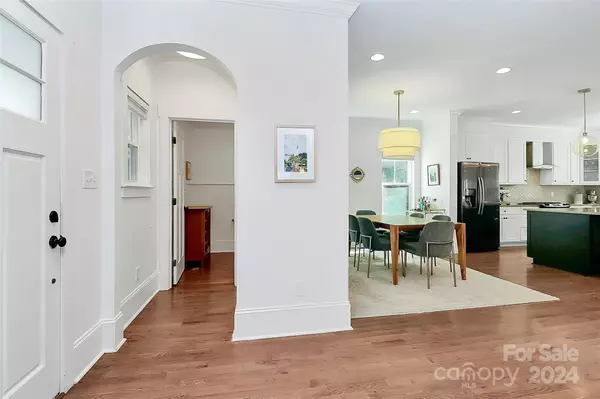$750,000
$769,000
2.5%For more information regarding the value of a property, please contact us for a free consultation.
1813 Umstead ST Charlotte, NC 28205
4 Beds
3 Baths
2,262 SqFt
Key Details
Sold Price $750,000
Property Type Single Family Home
Sub Type Single Family Residence
Listing Status Sold
Purchase Type For Sale
Square Footage 2,262 sqft
Price per Sqft $331
Subdivision Villa Heights
MLS Listing ID 4172289
Sold Date 10/28/24
Bedrooms 4
Full Baths 2
Half Baths 1
Abv Grd Liv Area 2,262
Year Built 2016
Lot Size 7,405 Sqft
Acres 0.17
Property Description
Discover the perfect turn-key home at 1813 Umstead Drive, ideally situated near the vibrant communities of Optimist Hall, NoDa, and Plaza Midwood, offering you access to all the unique amenities that make these neighborhoods so desirable. This stunning 4-bedroom, 3-bathroom home is ready to welcome you from day one, featuring beautiful hardwood floors, a fully updated gourmet kitchen, meticulous landscaping, and custom paint throughout. Not only does this home meet every expectation, but it's also located in the rapidly growing Villa Heights area, where property values continue to rise. Don’t miss out on the chance to secure a home in one of Charlotte's most dynamic and upward-trending neighborhoods!
Location
State NC
County Mecklenburg
Zoning R5
Rooms
Main Level Bedrooms 1
Interior
Interior Features Attic Stairs Pulldown, Cable Prewire, Garden Tub, Kitchen Island, Open Floorplan, Pantry, Walk-In Closet(s)
Heating Electric
Cooling Ceiling Fan(s), Central Air
Flooring Wood
Fireplaces Type Gas Log
Fireplace true
Appliance Convection Oven, Disposal, Dual Flush Toilets, Electric Water Heater, ENERGY STAR Qualified Dishwasher, Exhaust Fan, Gas Cooktop, Gas Range, Microwave, Oven, Self Cleaning Oven
Exterior
Fence Fenced
View City
Roof Type Composition
Parking Type Driveway, Parking Space(s)
Garage false
Building
Lot Description Open Lot, Private
Foundation Crawl Space
Sewer Public Sewer
Water City
Level or Stories Two
Structure Type Fiber Cement
New Construction false
Schools
Elementary Schools Unspecified
Middle Schools Unspecified
High Schools Unspecified
Others
Senior Community false
Acceptable Financing Cash, Conventional
Listing Terms Cash, Conventional
Special Listing Condition None
Read Less
Want to know what your home might be worth? Contact us for a FREE valuation!

Our team is ready to help you sell your home for the highest possible price ASAP
© 2024 Listings courtesy of Canopy MLS as distributed by MLS GRID. All Rights Reserved.
Bought with Jennifer Reagin • Dickens Mitchener & Associates Inc








