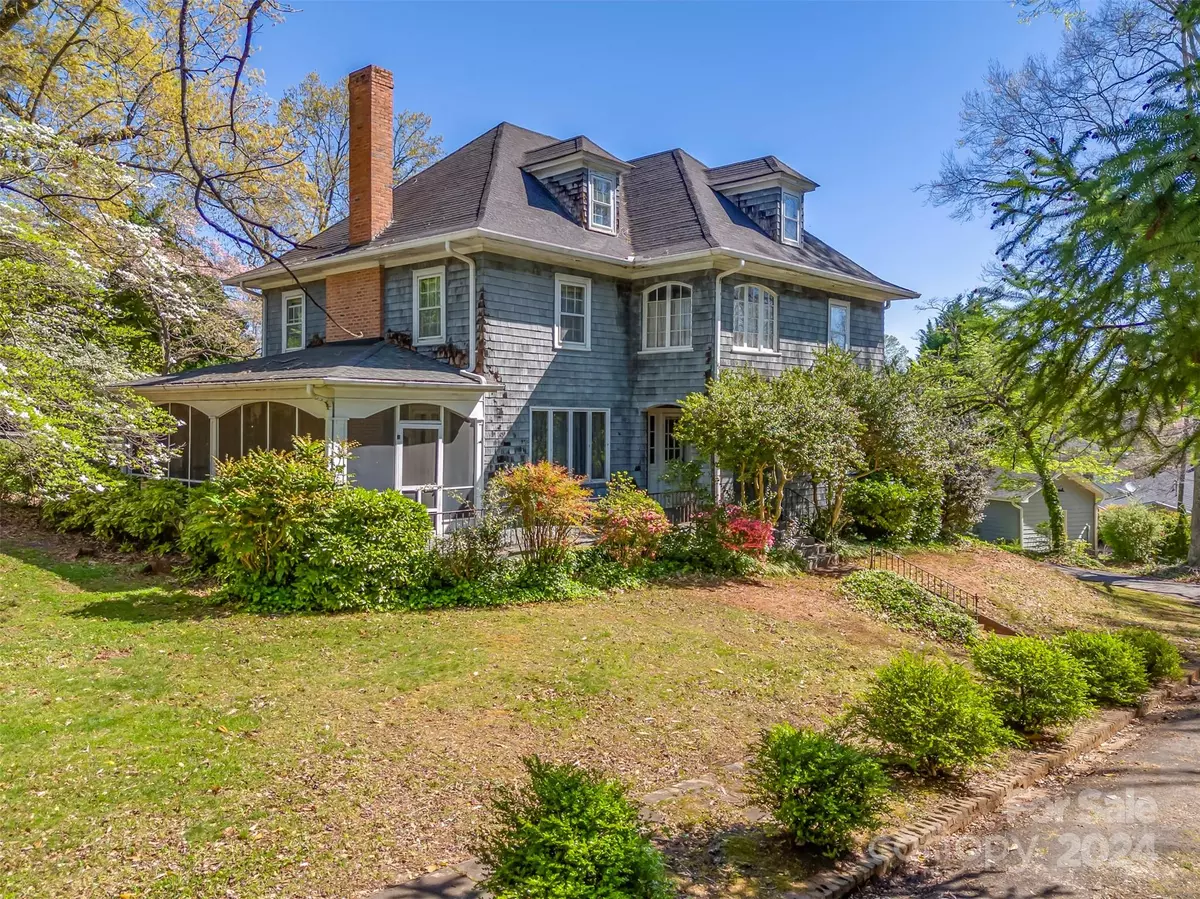$350,000
$379,900
7.9%For more information regarding the value of a property, please contact us for a free consultation.
267 S Ridgecrest AVE Rutherfordton, NC 28139
5 Beds
4 Baths
3,985 SqFt
Key Details
Sold Price $350,000
Property Type Single Family Home
Sub Type Single Family Residence
Listing Status Sold
Purchase Type For Sale
Square Footage 3,985 sqft
Price per Sqft $87
MLS Listing ID 4129576
Sold Date 10/30/24
Bedrooms 5
Full Baths 3
Half Baths 1
Abv Grd Liv Area 3,985
Year Built 1918
Lot Size 1.450 Acres
Acres 1.45
Property Description
Historical 3 story 1918 Queen Anne shingle style home formerly built and owned by Dr. H.M. Biggs, co-founder of the Rutherford Hospital. Refurbished in 1980, it maintains the original hardwood floors throughout with the exception of the kitchen. The dining room features parquet flooring and Bruce paneling. Bruce paneling was also used in the added sunroom and den. Massive kitchen with loads of cabinets and work island. Eight sets of French doors. Palladian style windows in the primary bath and dining room. Beautiful sunroom features skylights and transom windows. 10x28 screen porch with beautiful arches and slate floor. 5 bedrooms and 3-1/2 baths. Amazing 1.45 acre corner lot in town that is very unusual.Basement is great for storage. Detached workshop/shed. 11 x 18 screened porch. Great home for entertaining. Looking for a true southern home in a true southern town - this is it! Home needs work and is priced to sell. Well below tax valuation. Would make a great bed and breakfast.
Location
State NC
County Rutherford
Zoning R2
Rooms
Basement Interior Entry, Partial, Unfinished, Walk-Out Access, Walk-Up Access
Interior
Interior Features Breakfast Bar, Kitchen Island
Heating Electric, Forced Air, Heat Pump, Natural Gas
Cooling Central Air, Electric, Heat Pump
Flooring Parquet, Wood
Fireplaces Type Gas Log, Living Room
Fireplace true
Appliance Dishwasher, Electric Oven, Electric Range
Exterior
Utilities Available Cable Available, Electricity Connected, Gas
Roof Type Fiberglass,Flat
Parking Type Circular Driveway, Driveway
Garage false
Building
Lot Description Corner Lot, Level, Wooded
Foundation Basement
Sewer Public Sewer
Water Public
Level or Stories Three
Structure Type Cedar Shake,Wood
New Construction false
Schools
Elementary Schools Rutherfordton
Middle Schools R-S Middle
High Schools R-S Central
Others
Senior Community false
Restrictions Other - See Remarks
Acceptable Financing Cash, Conventional
Listing Terms Cash, Conventional
Special Listing Condition None
Read Less
Want to know what your home might be worth? Contact us for a FREE valuation!

Our team is ready to help you sell your home for the highest possible price ASAP
© 2024 Listings courtesy of Canopy MLS as distributed by MLS GRID. All Rights Reserved.
Bought with Megan Brandle • Washburn Real Estate, Inc.








