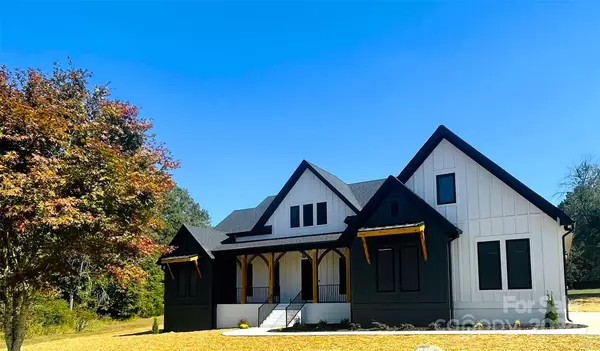$989,000
$989,000
For more information regarding the value of a property, please contact us for a free consultation.
1111 Farm Creek RD #12 Waxhaw, NC 28173
3 Beds
5 Baths
3,106 SqFt
Key Details
Sold Price $989,000
Property Type Single Family Home
Sub Type Single Family Residence
Listing Status Sold
Purchase Type For Sale
Square Footage 3,106 sqft
Price per Sqft $318
Subdivision Fairfax Farms
MLS Listing ID 4191479
Sold Date 10/28/24
Style Farmhouse,Modern
Bedrooms 3
Full Baths 4
Half Baths 1
Construction Status Completed
Abv Grd Liv Area 3,106
Year Built 2024
Lot Size 2.000 Acres
Acres 2.0
Property Description
Brand New beautiful 1,5 story ranch home in highly desirable Waxhaw ,union county area. This Modern Farmhouse plan offers 10 to 11 foot ceilings on the first floor. Open floor plan with views from the kitchen into the great room and back yard area. The back wall of the great room has sliding glass panel walls that allows for easy access and entertaining in your great room and screened porch area. Ship lap and cove accent moldings detail the home. Owners bath has a huge walk-in shower with rain head and body spry, two vanity's and a well designed walk in closet for all your special needs. As you walk to to garage access door you will have the rear steps heeding to a open bonus room with another full bath. Drop zone and laundry finish off this lower area. This home is sprayed with open foam insulated with a sealed crawl as well. We use Durtex European windows that are triple pained for added sound deadening and insulation factors. Please call Bill Cotton with any questions.
Location
State NC
County Union
Zoning RA40
Rooms
Main Level Bedrooms 3
Interior
Interior Features Attic Stairs Fixed, Attic Walk In, Cable Prewire, Drop Zone, Entrance Foyer, Kitchen Island, Open Floorplan, Pantry, Walk-In Closet(s), Walk-In Pantry
Heating Central, Electric, ENERGY STAR Qualified Equipment, Forced Air, Fresh Air Ventilation, Heat Pump, Humidity Control, Zoned
Cooling Ceiling Fan(s), Central Air, Electric, ENERGY STAR Qualified Equipment, Heat Pump, Humidity Control, Zoned
Flooring Carpet, Laminate, Tile
Fireplaces Type Electric, Family Room
Fireplace true
Appliance Convection Oven, Dishwasher, Disposal, Double Oven, Dryer, Dual Flush Toilets, Electric Cooktop, Electric Oven, Electric Range, Electric Water Heater, ENERGY STAR Qualified Washer, ENERGY STAR Qualified Dishwasher, ENERGY STAR Qualified Dryer, ENERGY STAR Qualified Light Fixtures, Exhaust Fan, Exhaust Hood, Filtration System, Microwave, Plumbed For Ice Maker, Refrigerator, Refrigerator with Ice Maker, Self Cleaning Oven, Wall Oven, Washer/Dryer
Exterior
Garage Spaces 3.0
Fence Back Yard, Partial
Utilities Available Cable Available, Electricity Connected, Fiber Optics, Phone Connected, Underground Power Lines, Underground Utilities, Wired Internet Available
Waterfront Description None
Roof Type Shingle,Insulated,Metal,Wood
Parking Type Driveway, Attached Garage
Garage true
Building
Lot Description Cleared, Level, Open Lot, Private, Wooded
Foundation Crawl Space
Builder Name Tiara Homes LLC
Sewer Septic Installed
Water Well
Architectural Style Farmhouse, Modern
Level or Stories One and One Half
Structure Type Brick Partial,Fiber Cement,Hardboard Siding,Metal
New Construction true
Construction Status Completed
Schools
Elementary Schools New Town
Middle Schools Cuthbertson
High Schools Cuthbertson
Others
Senior Community false
Acceptable Financing Cash, Conventional, USDA Loan, VA Loan
Listing Terms Cash, Conventional, USDA Loan, VA Loan
Special Listing Condition None
Read Less
Want to know what your home might be worth? Contact us for a FREE valuation!

Our team is ready to help you sell your home for the highest possible price ASAP
© 2024 Listings courtesy of Canopy MLS as distributed by MLS GRID. All Rights Reserved.
Bought with Non Member • Canopy Administration








