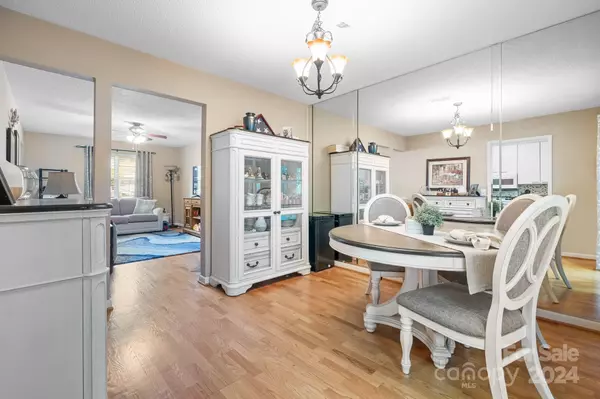$315,000
$319,900
1.5%For more information regarding the value of a property, please contact us for a free consultation.
6024 Heath Valley RD Charlotte, NC 28210
3 Beds
3 Baths
1,306 SqFt
Key Details
Sold Price $315,000
Property Type Condo
Sub Type Condominium
Listing Status Sold
Purchase Type For Sale
Square Footage 1,306 sqft
Price per Sqft $241
Subdivision Heathstead
MLS Listing ID 4066758
Sold Date 10/31/24
Style Traditional
Bedrooms 3
Full Baths 2
Half Baths 1
HOA Fees $324/mo
HOA Y/N 1
Abv Grd Liv Area 1,306
Year Built 1980
Property Description
This beautifully maintained two-story condo in South Park boasts three bedrooms, two and a half baths, and numerous upgrades, rendering it ready for move-in. The entire residence has been professionally painted and features hardwood floors, with the exception of the kitchen, which has new tile flooring. Last year, the kitchen was enhanced with new cabinets and a backsplash, as well as French doors that open to a charming and private patio. Enjoy the wood-burning fireplace during cool evenings. Its central location is within walking distance of Beverly Woods Elementary School, fitness centers, grocery stores, and a variety of dining options, plus it's just a short drive to South Park Mall. The sought-after community also offers a pool, walking trails, and includes water and trash pickup in the HOA fees. The property was previously on the market last fall but was withdrawn when the seller could not find a suitable replacement home and is now available again.
Location
State NC
County Mecklenburg
Building/Complex Name Heathstead
Zoning N2-B
Interior
Heating Heat Pump
Cooling Central Air
Flooring Tile, Wood
Fireplaces Type Living Room
Appliance Dishwasher, Disposal, Electric Range, Exhaust Fan, Microwave, Oven, Refrigerator
Exterior
Community Features Clubhouse, Sidewalks, Street Lights, Walking Trails
Parking Type Assigned, Parking Space(s)
Garage false
Building
Foundation Slab
Sewer Public Sewer
Water City
Architectural Style Traditional
Level or Stories Two
Structure Type Aluminum
New Construction false
Schools
Elementary Schools Beverly Woods
Middle Schools Carmel
High Schools South Mecklenburg
Others
HOA Name MECA Realty, LLC
Senior Community false
Acceptable Financing Cash, Conventional, FHA, VA Loan
Listing Terms Cash, Conventional, FHA, VA Loan
Special Listing Condition None
Read Less
Want to know what your home might be worth? Contact us for a FREE valuation!

Our team is ready to help you sell your home for the highest possible price ASAP
© 2024 Listings courtesy of Canopy MLS as distributed by MLS GRID. All Rights Reserved.
Bought with Molly Zahn Harrison • EXP Realty LLC Ballantyne








