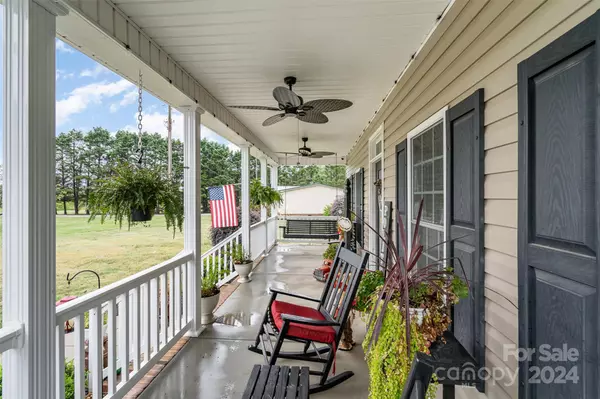$395,000
$390,000
1.3%For more information regarding the value of a property, please contact us for a free consultation.
3901 N Rocky River RD Monroe, NC 28110
3 Beds
2 Baths
1,470 SqFt
Key Details
Sold Price $395,000
Property Type Single Family Home
Sub Type Single Family Residence
Listing Status Sold
Purchase Type For Sale
Square Footage 1,470 sqft
Price per Sqft $268
MLS Listing ID 4184839
Sold Date 11/07/24
Bedrooms 3
Full Baths 2
Abv Grd Liv Area 1,470
Year Built 2015
Lot Size 1.080 Acres
Acres 1.08
Property Description
Nestled on an expansive 1.08 lot this charming and immaculate home has a lot to offer! As you arrive at the home, you notice the large rocking chair front porch complete with a swing and ceiling fans. Upon entering the front door, you are welcomed by a spacious living room featuring a stone, gas log fireplace, beautiful built-ins, chair rail and crown molding. The dining area is straight away with double doors leading out to the back patio and an outside dining area covered by a pergola. The well-appointed kitchen features stainless-steel appliances, granite countertops, a panty, and a breakfast bar perfect for two. Down the hall you will discover two guest bedrooms and the main bathroom with one bedroom connected to the bathroom. The spacious primary bedroom boasts a tray ceiling. The primary en suite features a large double vanity, granite countertops, tiled shower, and a walk-in closet. Behind the house you will find a 31 x 23 detached garage with an attached 2 car carport.
Location
State NC
County Union
Zoning RC-MX
Rooms
Main Level Bedrooms 3
Interior
Interior Features Attic Stairs Pulldown, Breakfast Bar, Built-in Features, Cable Prewire, Pantry, Walk-In Closet(s)
Heating Central, Forced Air, Heat Pump
Cooling Ceiling Fan(s), Central Air, Heat Pump
Flooring Carpet, Laminate, Tile
Fireplaces Type Gas Log, Gas Vented, Living Room
Fireplace true
Appliance Dishwasher, Disposal, Electric Oven, Electric Range, Exhaust Fan, Microwave, Plumbed For Ice Maker, Refrigerator with Ice Maker, Self Cleaning Oven, Tankless Water Heater
Exterior
Garage Spaces 2.0
Utilities Available Cable Available, Electricity Connected, Gas, Underground Power Lines, Wired Internet Available
Roof Type Shingle
Parking Type Detached Carport, Driveway, Attached Garage, Detached Garage, Garage Faces Side
Garage true
Building
Lot Description Cleared, Sloped
Foundation Crawl Space
Sewer Public Sewer
Water Public
Level or Stories One
Structure Type Vinyl
New Construction false
Schools
Elementary Schools Poplin
Middle Schools Porter Ridge
High Schools Porter Ridge
Others
Senior Community false
Acceptable Financing Cash, Conventional, FHA, VA Loan
Listing Terms Cash, Conventional, FHA, VA Loan
Special Listing Condition None
Read Less
Want to know what your home might be worth? Contact us for a FREE valuation!

Our team is ready to help you sell your home for the highest possible price ASAP
© 2024 Listings courtesy of Canopy MLS as distributed by MLS GRID. All Rights Reserved.
Bought with Minerva Santos • United Real Estate-Queen City








